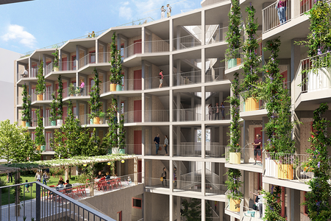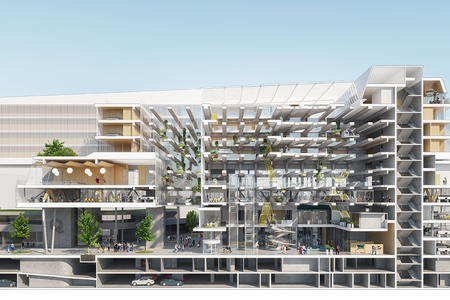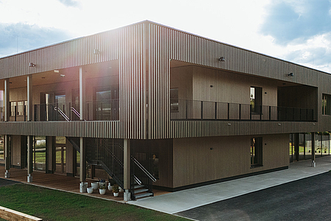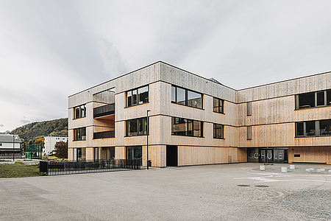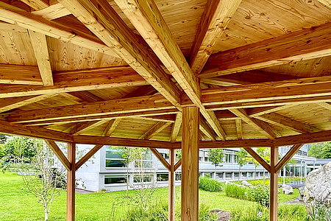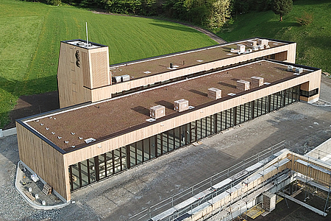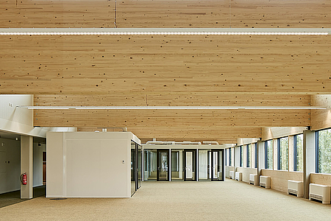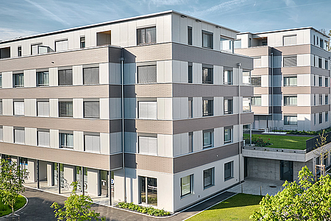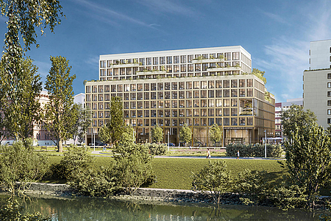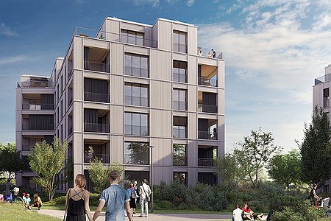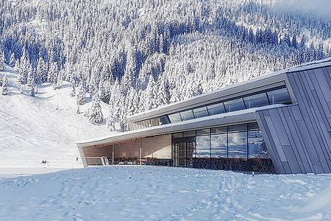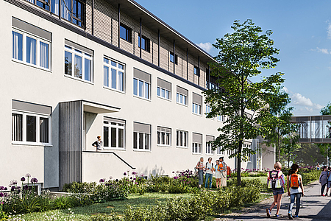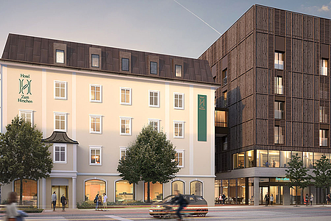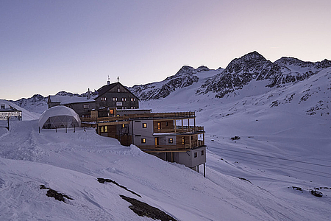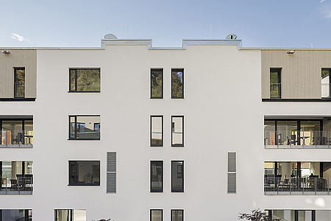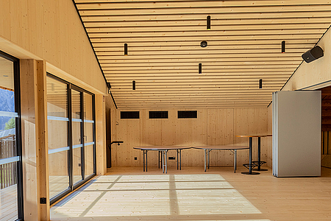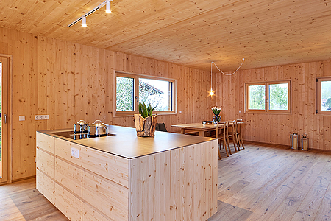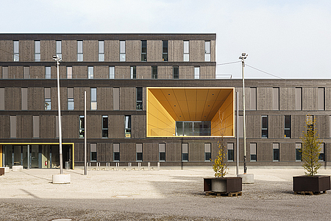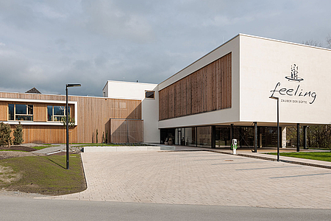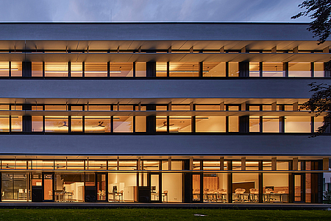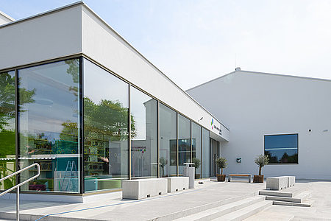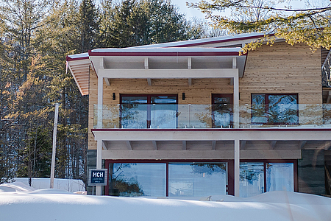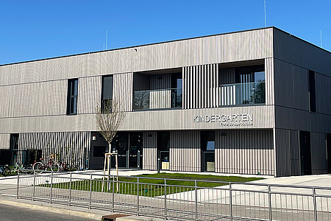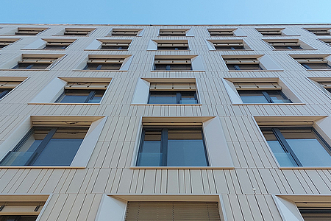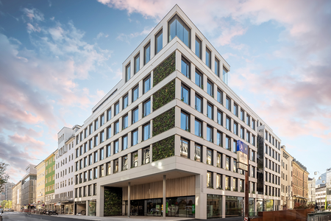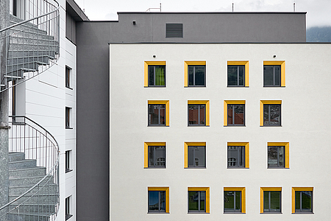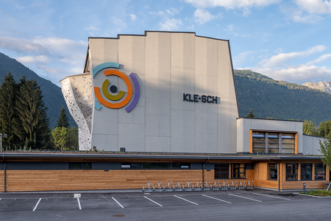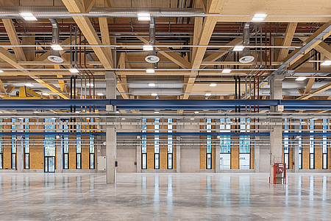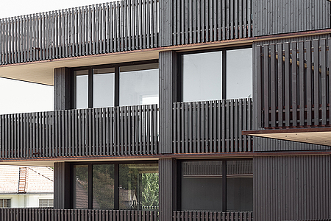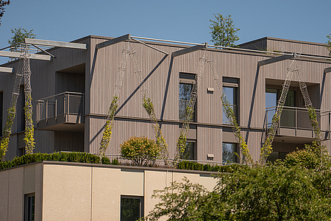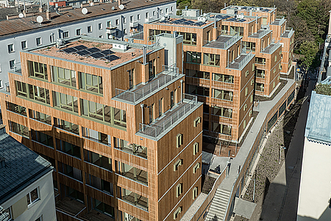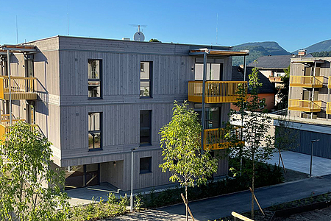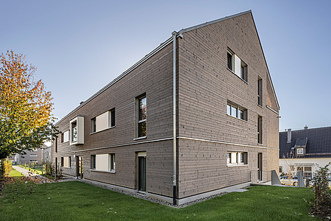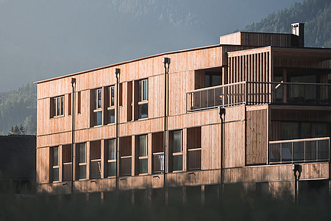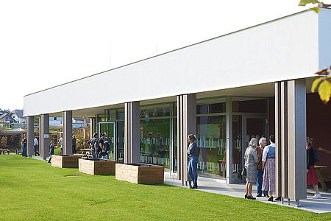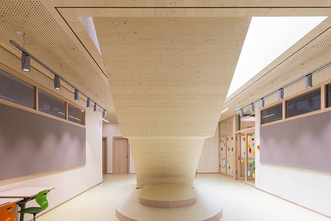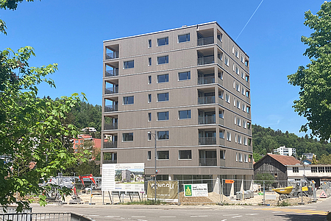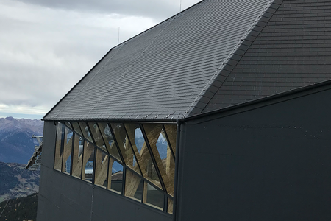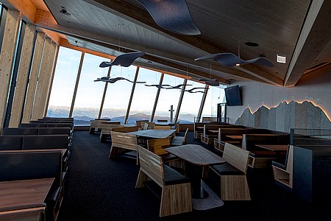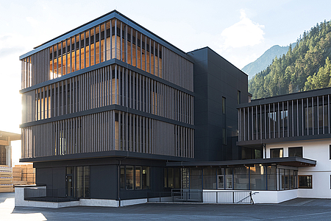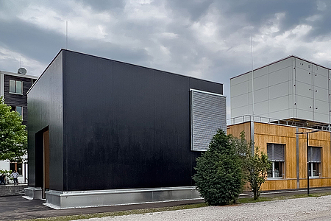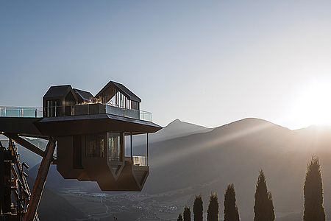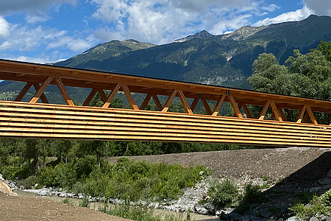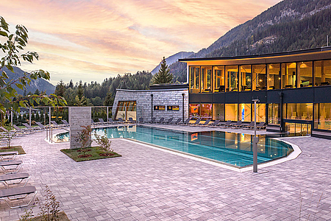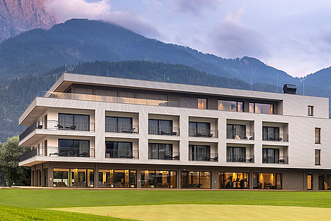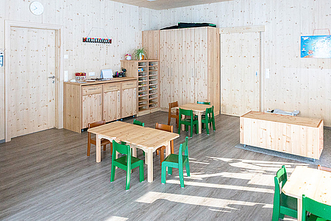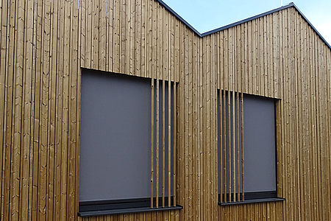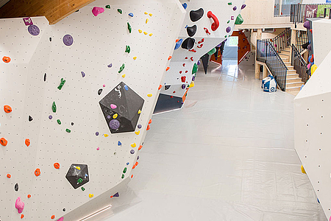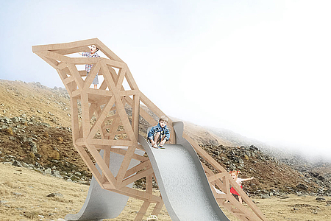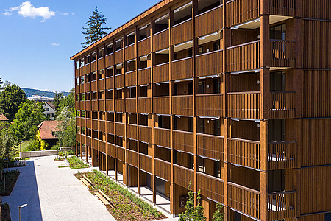Living in Tivoligasse
A Green Oasis in Urban Surroundings
Located in Vienna's 12th district of Meidling, Tivoligasse is a perfect example of how urbanisation and green space are not necessarily mutually exclusive: for the client Palmers Immobilien, the team from the local architecture studio Freimüller Söllinger designed an ensemble of four loosely positioned buildings on a green deck. This led to the construction of 103 apartments, a supermarket, a bicycle garage, a community room, an underground car park and an openair deck right in the middle of the inner-city.
In terms of area densification, an attractive living environment based on a balanced mix of function and free space was created for the residents and their neighbours. The solid timber-frame platform, upon which the pre-existing supermarket and its parking spaces is located, forms the central element of the quarter, freeing up the potential of formerly monolithic, urban structures in an otherwise dormant inner-city landscape.
In order to integrate the new volume organically among the pre-existing structures, the architects opted for an airy design of building structure. On the upper levels, residential buildings evolve into a green deck with playfully positioned wooden superstructures. The result is a unique ensemble, specific to the site – establishing identity while remaining considerate in relation to the existing visual axes of neighbouring structures: the buildings were deliberately rotated slightly into one another in order to preserve visual corridors from west to east.
The central element is a flexibly designed wooden structure that enables a wide range of options for residential concepts and free use within the axis setting and subsequent adaptation. THEURL supplied 2,000 m³ of CLTPLUS elements for ceilings (visual quality) and walls (industrial quality) for the two five and six-storey buildings, which corresponds to a total of 40 truckloads. Access to the construction site was via a one-way street and, due to the lack of parking, all trucks had to be unloaded as quickly as possible. One challenge was provided by the otherwise unusual vertical loading of all the wall elements and the horizontal loading of the ceiling elements, which had to be delivered to the construction site overnight by five in the morning, due to their protruding width of 2.95 metres. From a structural point of view, the statically required interlocking of the load-bearing wall elements at the rear of the building presented an additional tricky task for TEAMTHEURL. However, this was mastered just as confidently as the precision manufacturing for the statically-loaded steel elements.

Regina Freimüller-Söllinger, Freimüller Söllinger Architektur ZT GmbH
In your opinion, why is timber the perfect building material for residential construction?
“In general, solid timber construction is climate-friendly, it stores a lot of CO2, and renewable resources are used in Austria. At the end of their lifespan, the houses are almost entirely recyclable.
The buildings offer a very pleasant, comfortable living environment. And visible wooden elements, such as ceiling soffits, increase their feel-good factor. The exposed timber formwork on building facades exudes hospitality and warmth.
In inner-city densification, the high degree of prefabrication and short assembly times also highlight the advantages of wood in the city. Research on soundproofing and fire protection in large-volume residential construction is really just getting started.”















