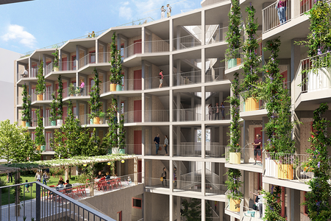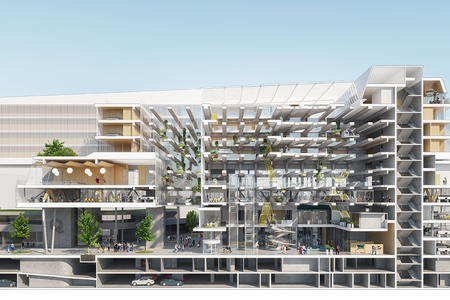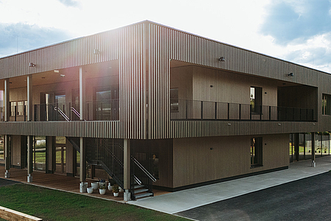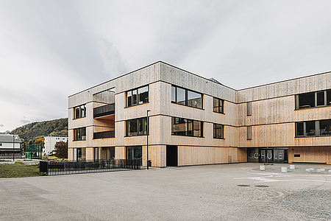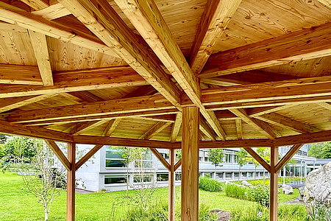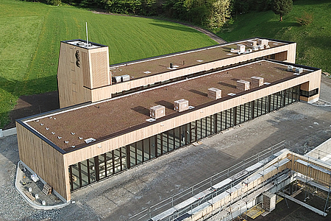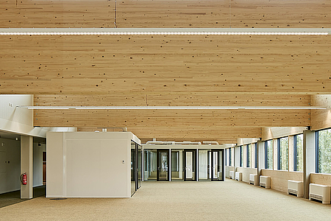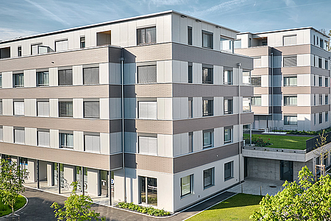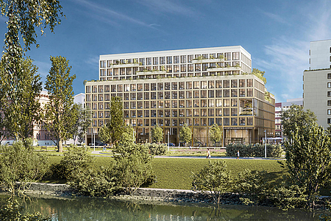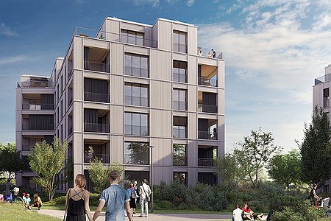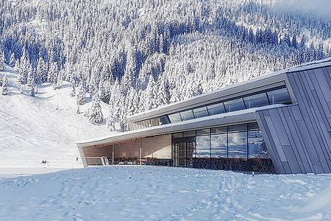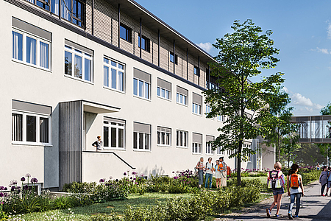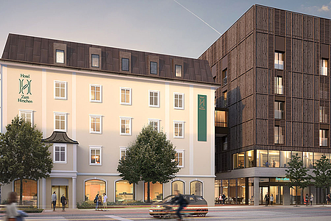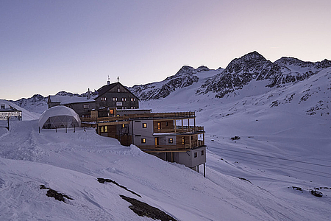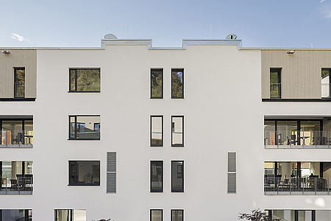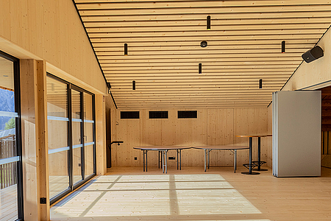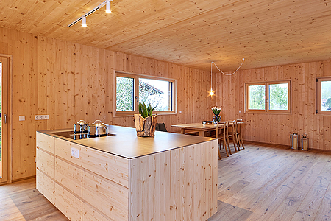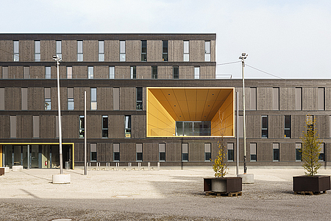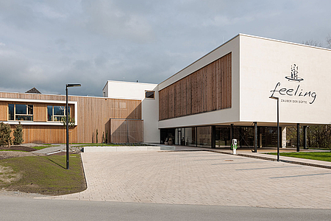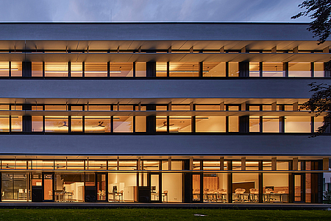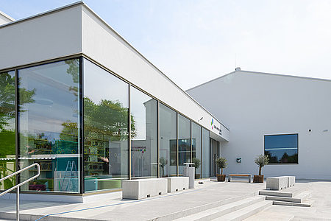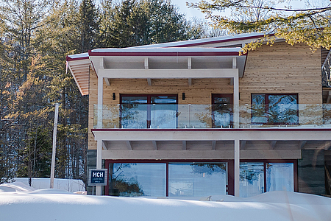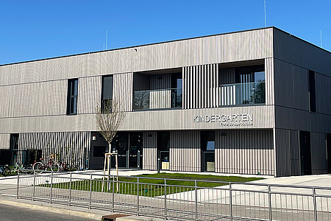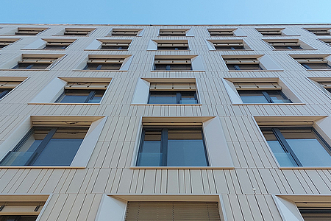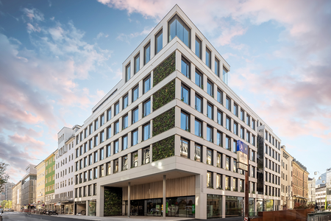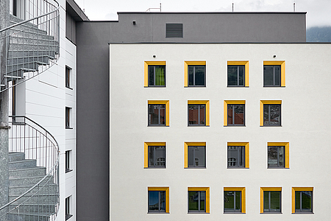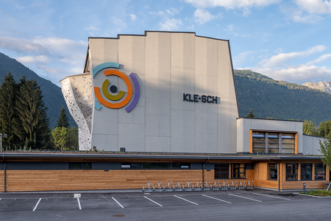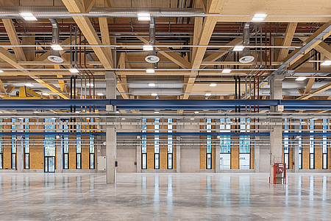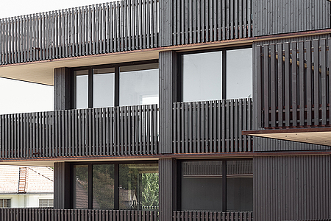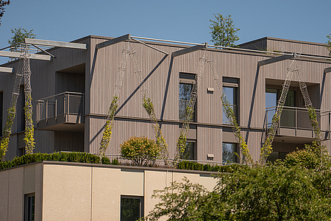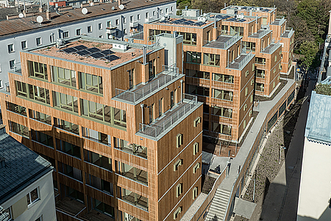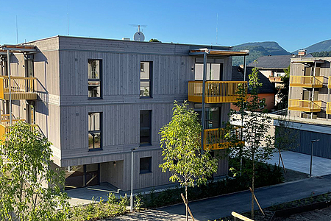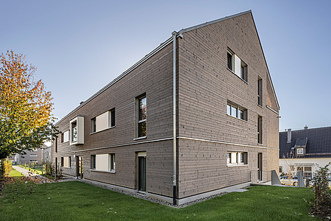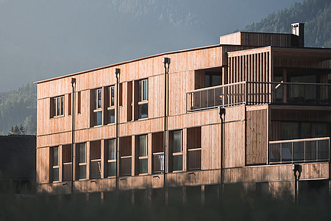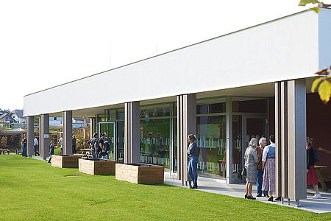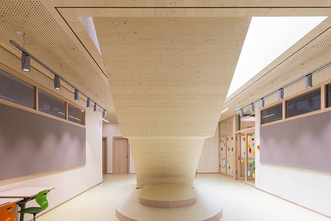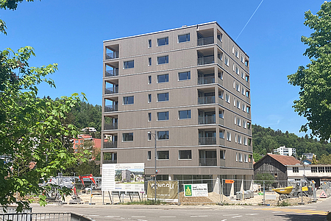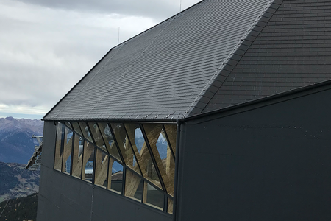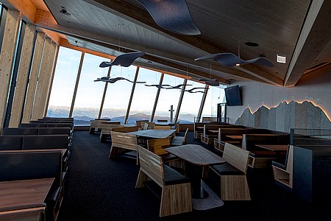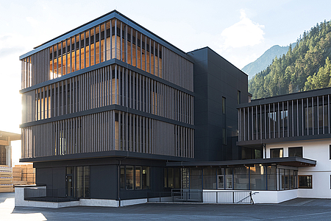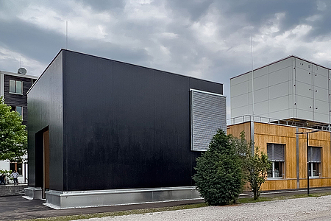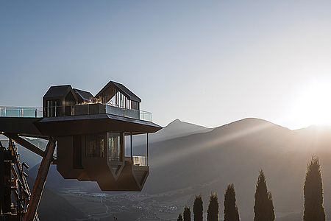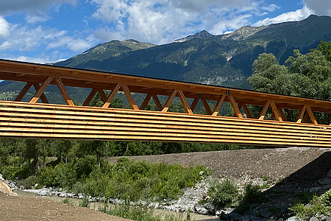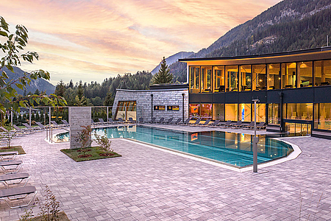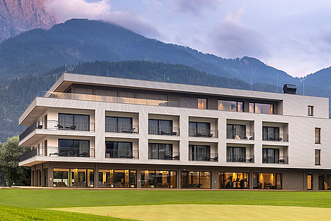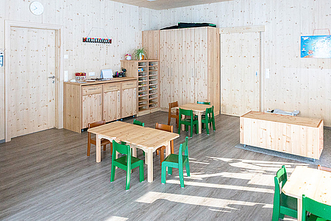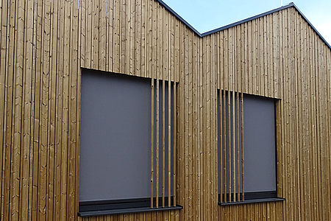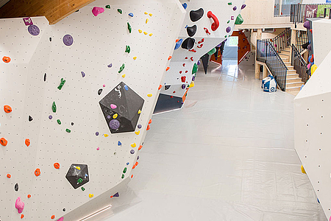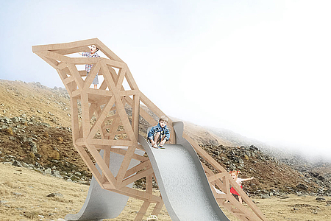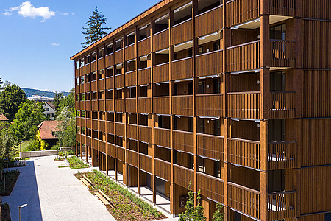Project Kellerberg Terrassen
Built on nature
Five storeys, 13 flats, 2,000 square metres commercial area: the Kellerberg Terrassen project in Bad Aibling, Upper Bavaria, embodies the zeitgeist, innovative building and a sustainable overall concept. The objective of the team at LABONTE Architektur – Städtebau, based in Rosenheim, was to incorporate nature into the building as a living environment.
In this way, light natural stone, fine fibre cement and sand-blasted exposed concrete combined with pre-grey treated fir wood as the facade cladding create visual highlights. In the course of the execution, the planners attached equal importance to the craftsmanship and the quality of the materials used. In addition, the greenery concept of the facade offers the residents many options for self-realisation and, in doing so, forms an individual appearance which can change over the seasons. A 1,500 square metre rooftop garden and terraces on different levels create a small town oasis at the eastern entrance to the centre of Bad Aibling.
It is hardly surprising that timber was the first choice for the construction structure. For the glued laminated timber ribbed ceilings of the living areas finished in sustainable solid wood, THEURL supplied 47 m³ glued laminated timber elements, as well as 570 m³ CLTPLUS ribbed ceiling elements in industrial quality. A total of 14 HGV loads were delivered to the building site in November and December 2021. The extremely short building period of only 431 days required perfect coordination of all companies involved and the synchronised planning on the part of THEURL: the glued laminated timber ribs had to be milled several times prior to installation and fully threaded screws screwed in at the break through points immediately after setting as THEURL had already glued and screwed all elements in the workshop.
Ribbed ceiling
For a span greater than six metres, a ribbed ceiling offers an effective, economic solution distinguished by exceptional sturdiness, stability, and a high load capacity with low weight. Benefits which the users notice daily but will barely be consciously aware of: freedom, spaciousness and comfort surrounded by wood with a view of greenery.









