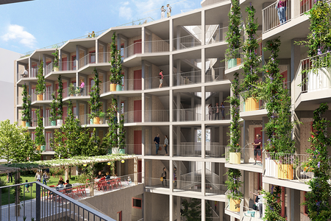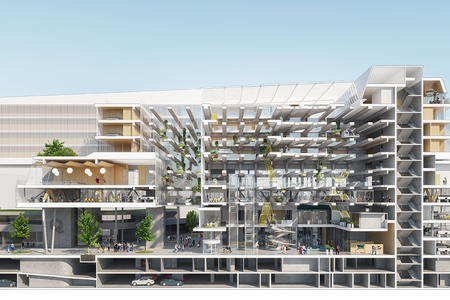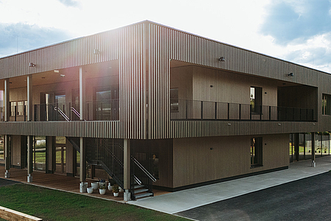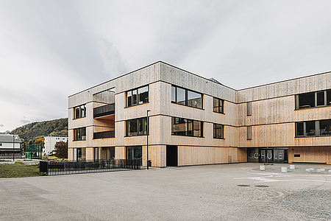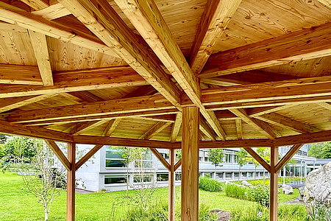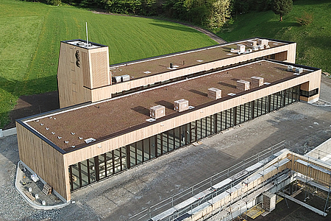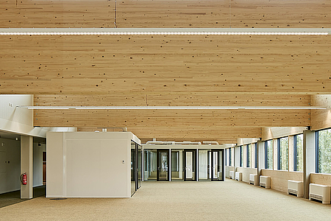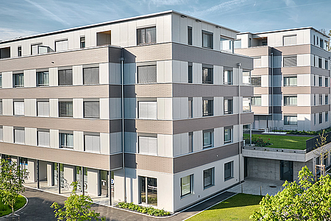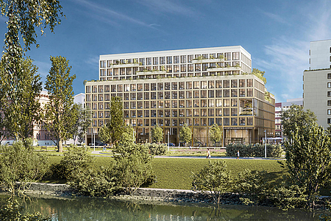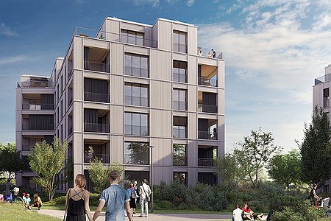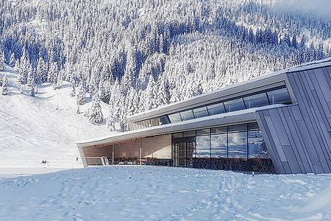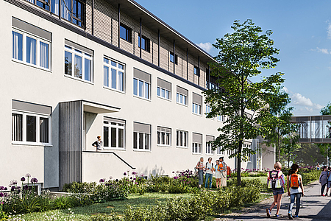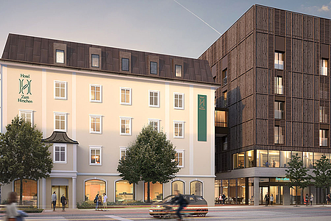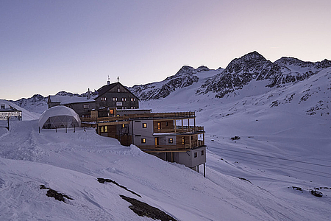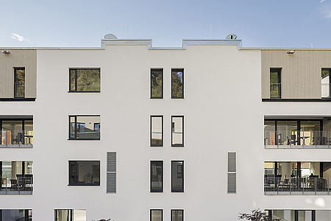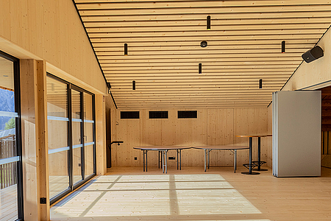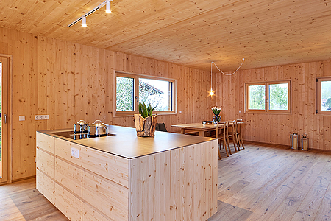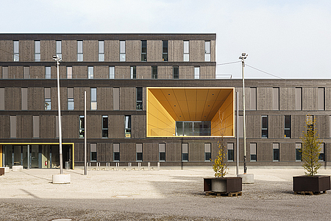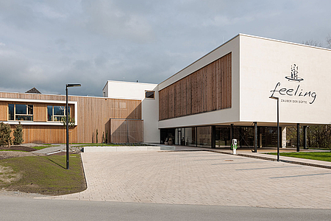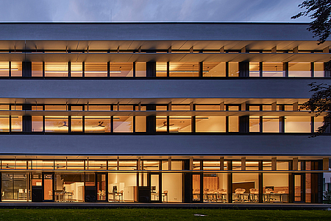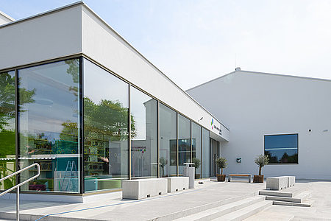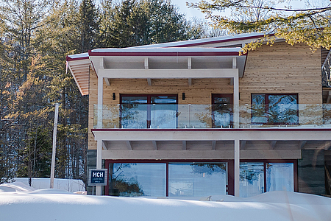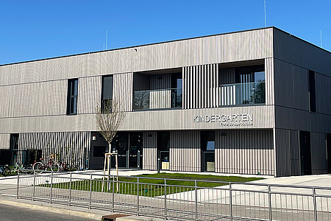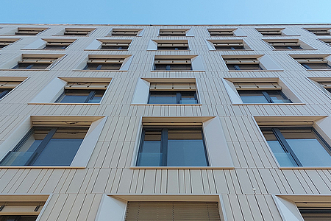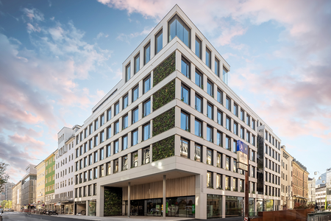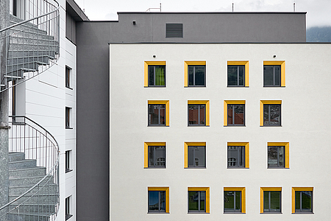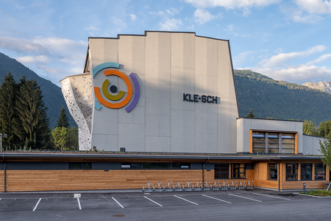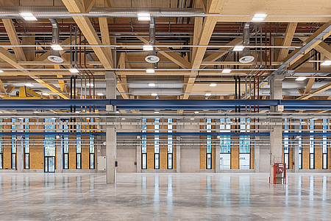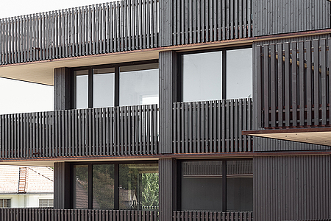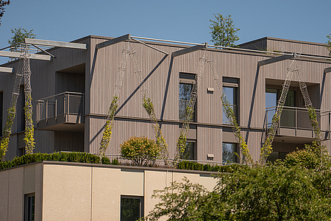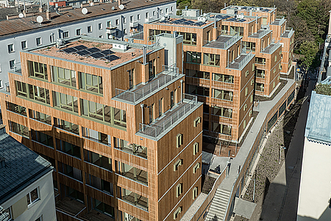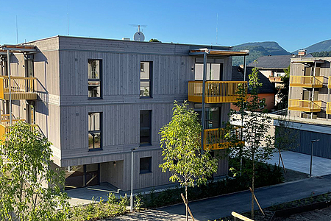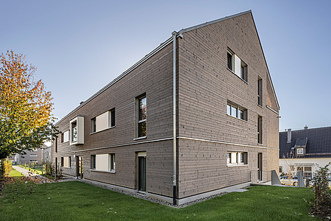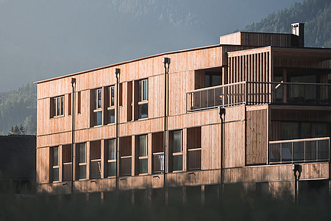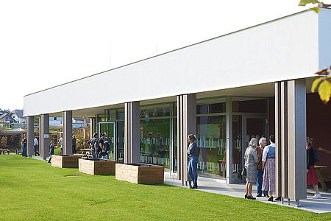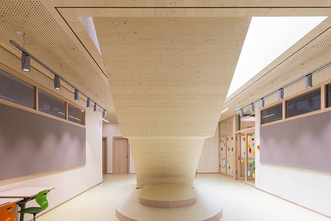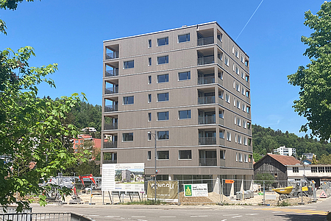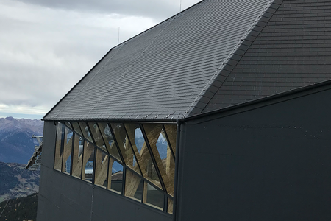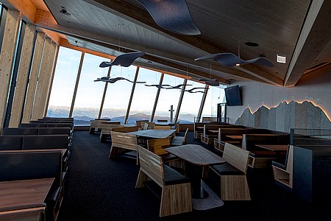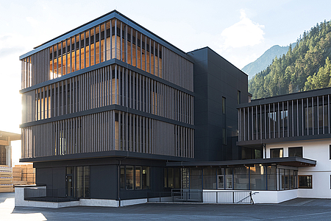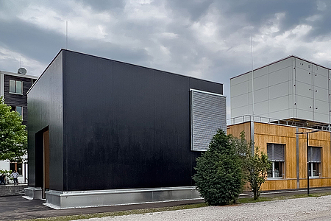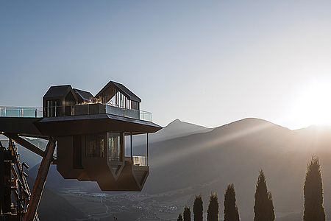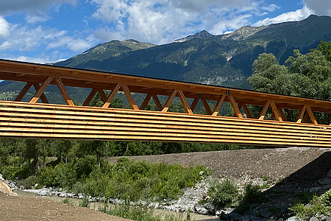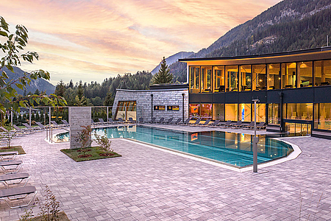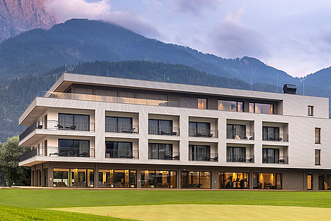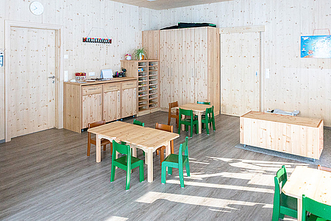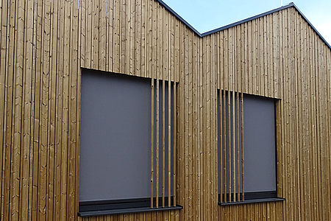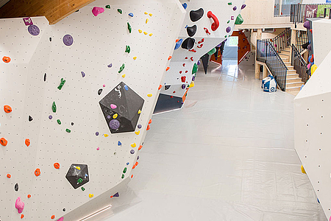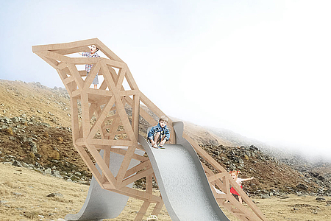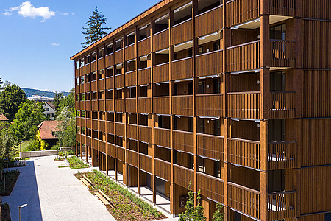Project Twin²Sim
Smart building for FH Salzburg
The Twin²Sim project marks not only the largest single investment in the 25-year history of the Salzburg University of Applied Sciences (FH Salzburg), the research building on the Kuchl campus is also designed to be particularly smart and sustainable. The test centre for buildings and facades consists of a rotating test stand, test rooms and a multifunctional laboratory and is used for the integrated examination of complex building envelopes and building technology. The observation period of the individual functional parts ranges from two months to several years. The research focuses on simulation, modelling and the subsequent further development of so-called digital twins, which are created using precision measurements in virtual space.
From 2022, the building’s occupants (the “Smart Building” degree course, the Wood Technology & Timber Construction team and the Alpine Building Centre) will have 20 additional workplaces at their disposal in the Twin²Sim, a high-quality, passive house-compatible timber construction designed by LP Architektur. The refurbishments at the Kuchl site feature both functional and architectural upgrades that reflect the positive development of research at the Salzburg University of Applied Sciences.
A total of 165 m³ CLT elements (in industrial, industrial plus and visual grade) and 15 m³ glulam timber (in industrial and visible quality) were used for office buildings and warehouses. The combination of different qualities, different board thicknesses and the division of the visible walls and ceilings presented a major challenge in terms of material and appearance. The extra-wide transport (the widest component measured 3.443 metres) as well as walls more than seven metres high and the fact that the office building had to be delivered in two stages, acted more in the way of motivation than hindrance for the dedicated THEURL team, which was able to prove itself as part of a large project group.
In the future, the university site in Kuchl is to be further reinforced and expanded with a focus on wood, biogenic materials and alpine construction. Living and climate protection are central topics, in addition to well-being, which are intended to showcase the trend-setting tendencies of the campus for sustainability research. The architecture – a contemporary mix of form, materials and design – visibly conveys the special function as a technical building to the outside. As a result, the university’s new entrance area pushes the previously abundant parking spaces into the background, focuses on the recreational areas and opens up new free spaces for social interactions between students and teachers. This is how the smart building of tomorrow works.






