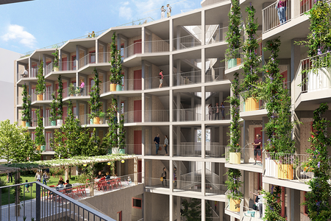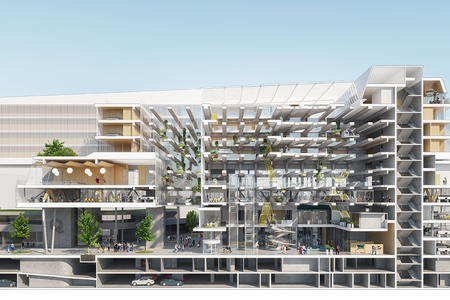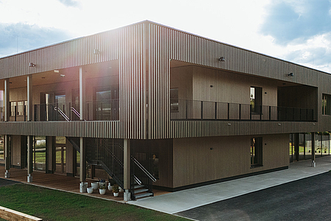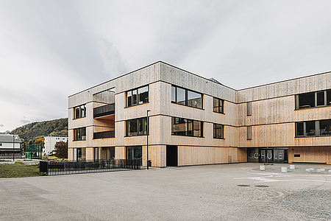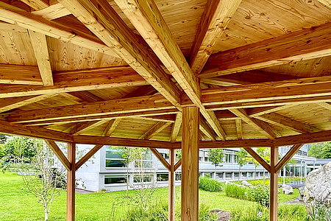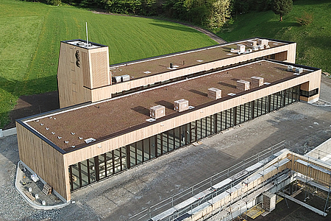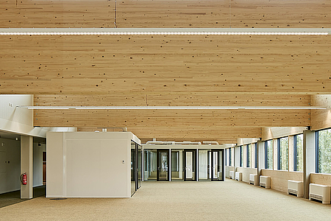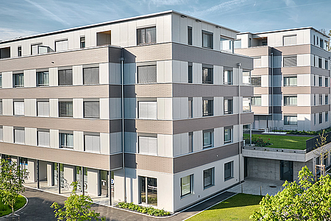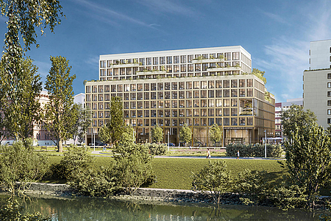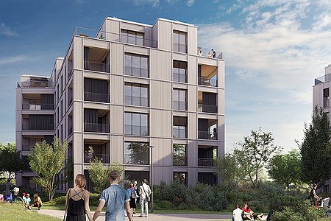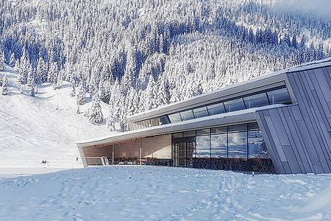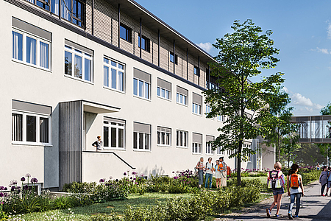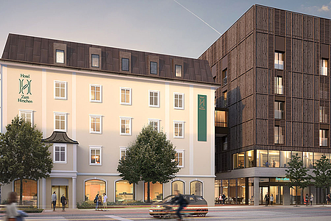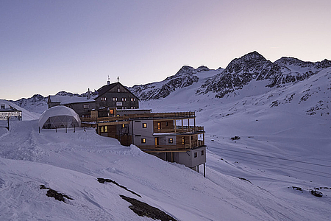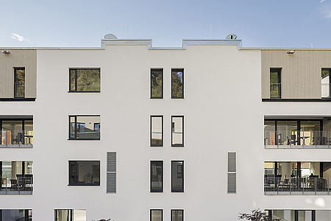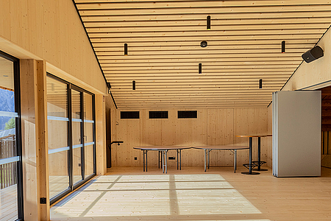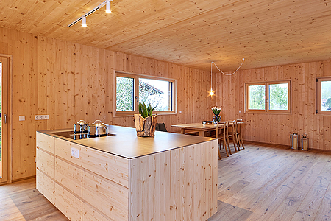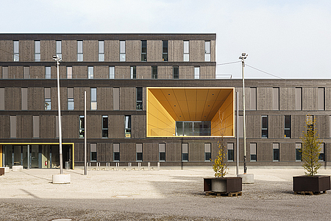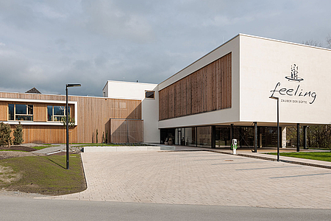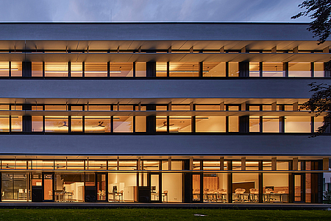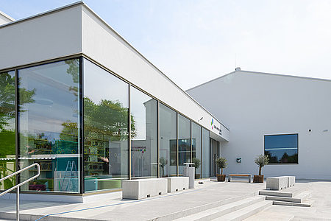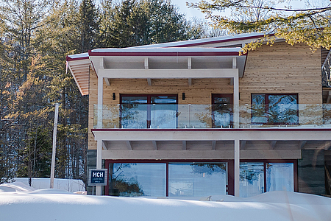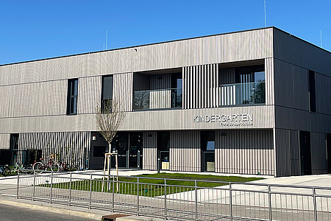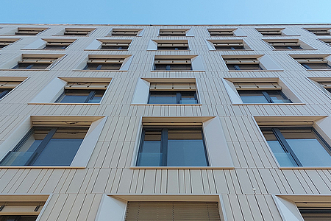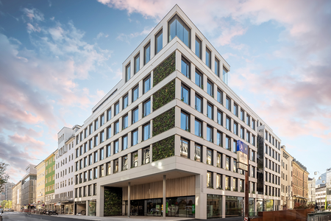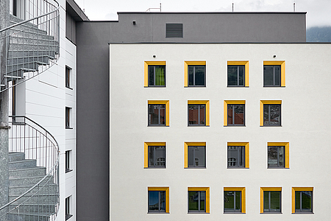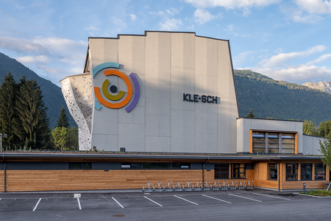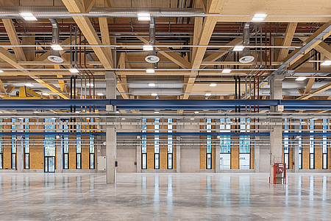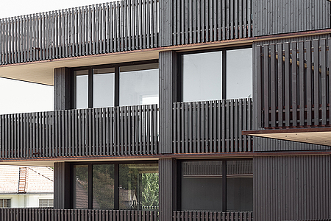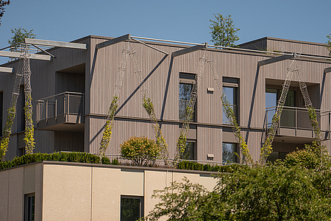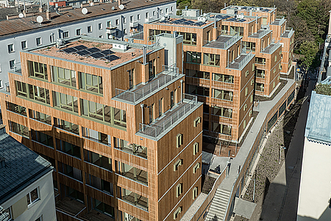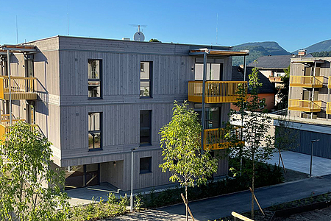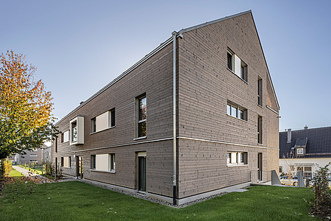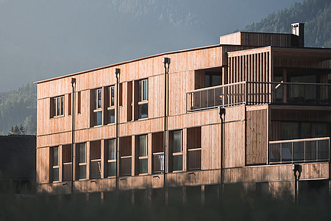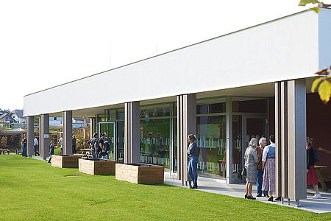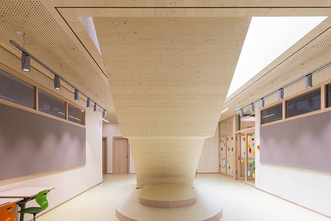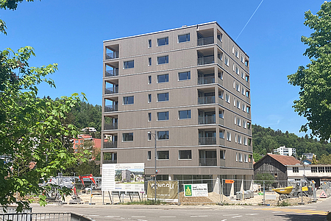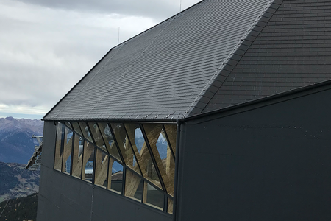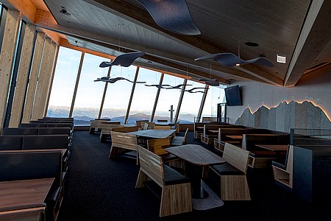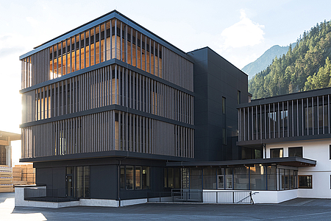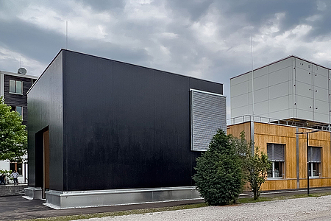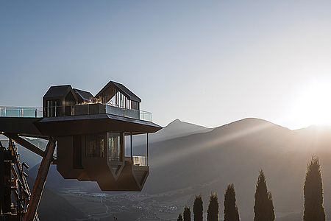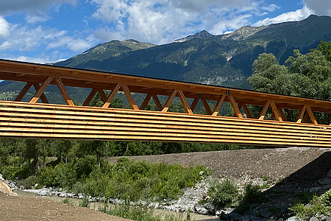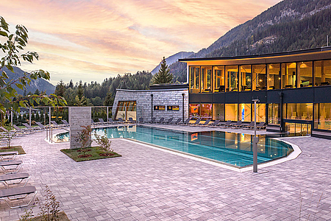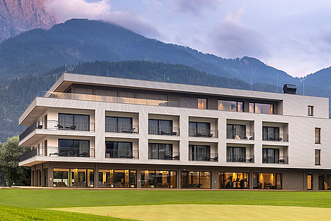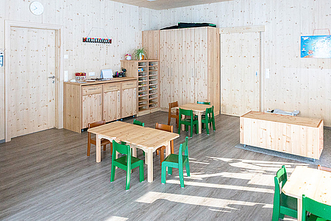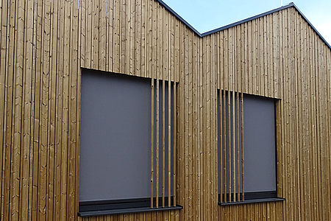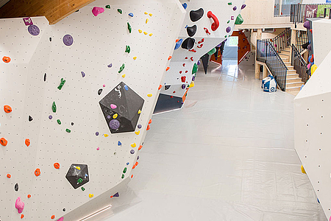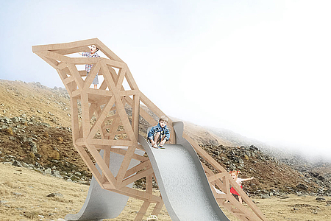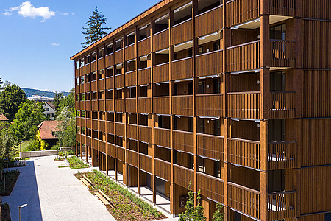It goes without saying that the feeling of naturalness should also be felt in the new headquarters in Satteinser Au: An L-shaped structure encloses the show garden, so that when you look through the generously glazed showroom, the interior and exterior flow into one another visually. Viewed from the outside, the administration wing, clad in wood fibre panels and plastered white, is intended to reflect the purity of the products. At the same time, the facade of the logistics and production area, clad with vertical slats, seems to reflect the tree-lined banks of the nearby stream. Structurally, the designers mainly decided on posts and beams made of wood and a ceiling and roof construction in the form of glulam ceiling elements and glulam beams.
In the course of the project, THEURL was able to provide challenging joinery services and deliver a total of eight truckloads with 341 m³ of Industrial Quality glued laminated timber, of which 125 m³ were glulam ceiling elements with connecting groove and rebate in Visible Quality. Right from the start, the designers appreciated the diverse advantages of the glued laminated timber product in terms of easy workability and high strength. In this case, the rod-shaped glulam element could be best used in the structural area for the supports and beams of the wide-span ceilings. Due to the high degree of prefabrication, the supplied glulam elements could be installed ready for assembly and installed on the construction site without a great deal of time. Thanks to precise prefabrication - the components of the glulam ceiling elements were processed with great accuracy on the Hundegger systems – both the client and architects were very happy with the perfect surface quality, which really does justice to the company's philosophy.












