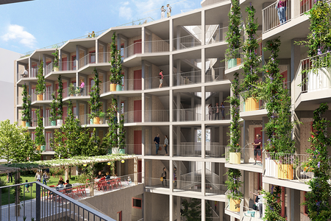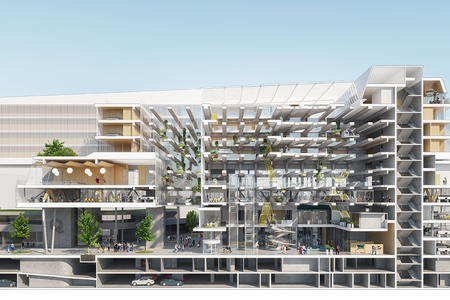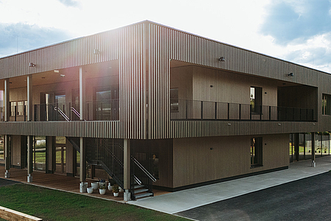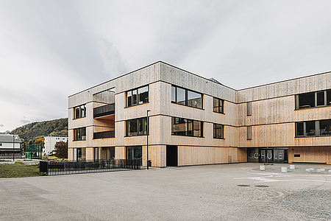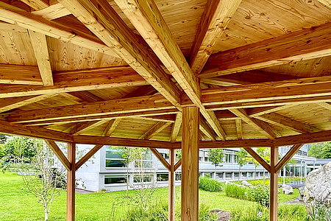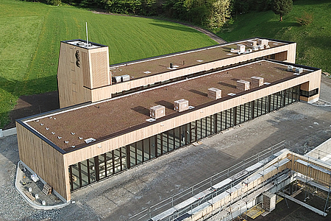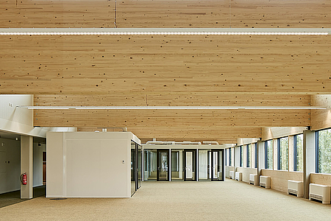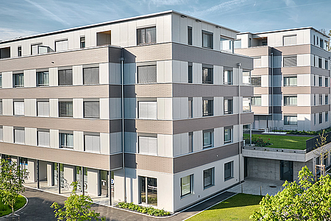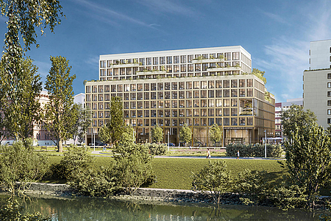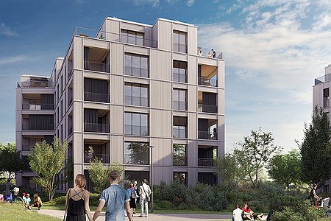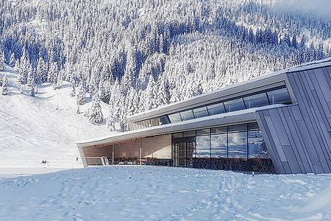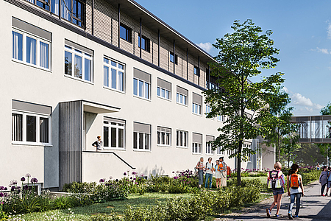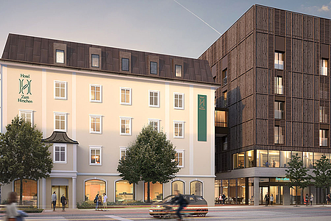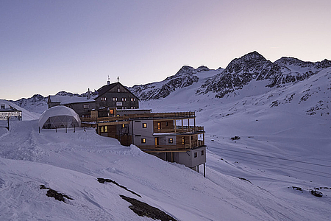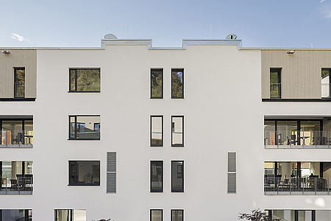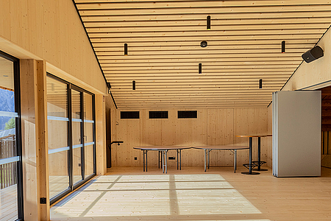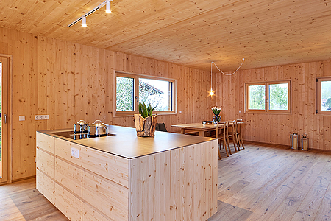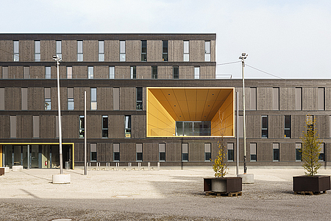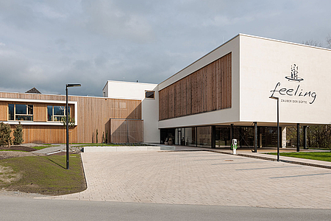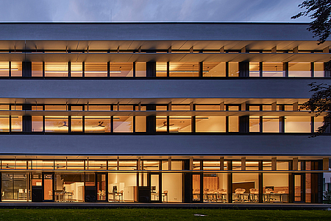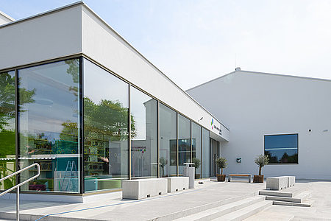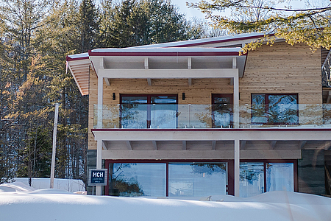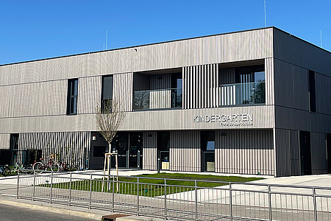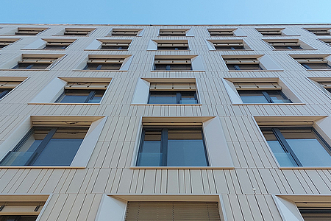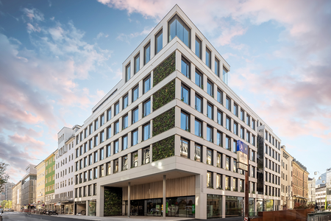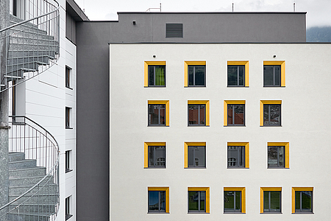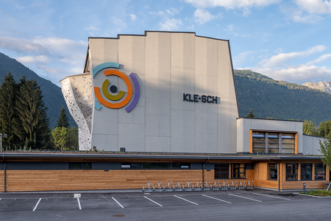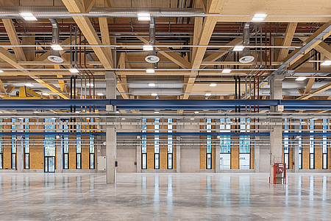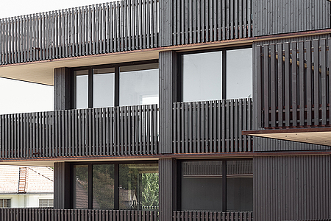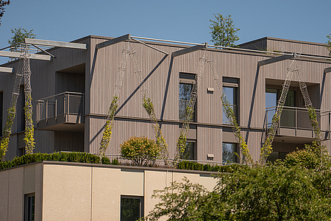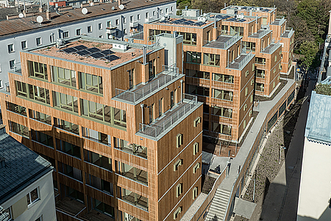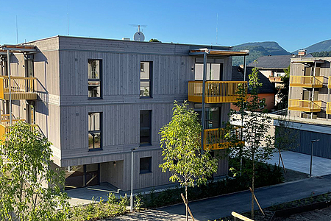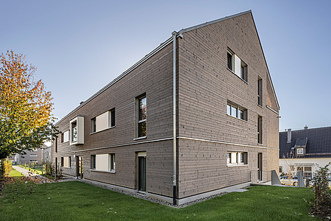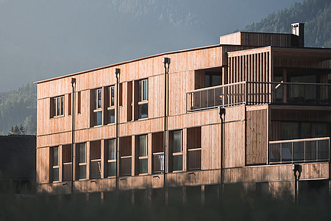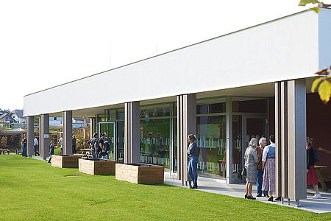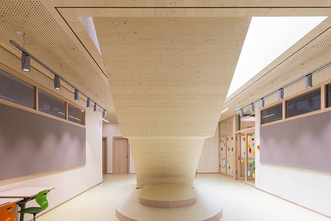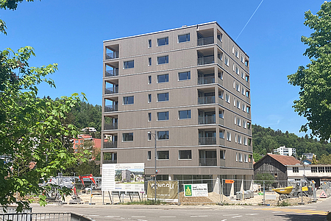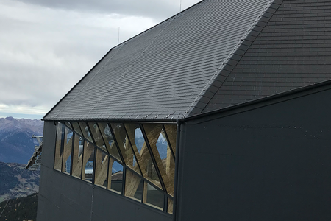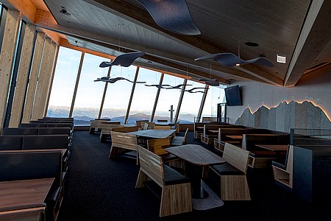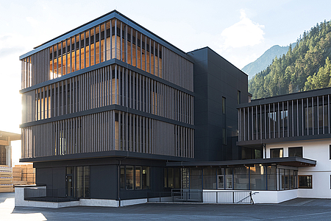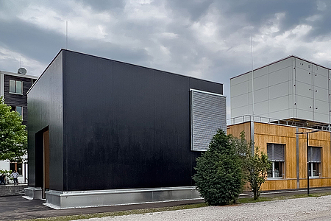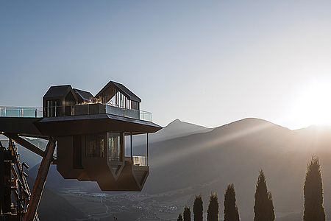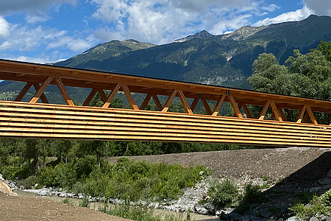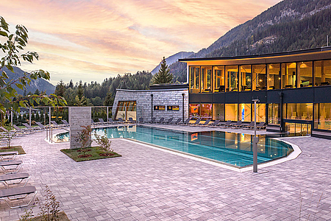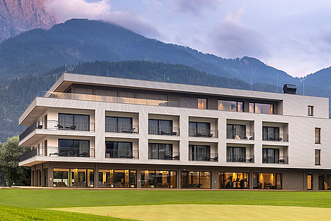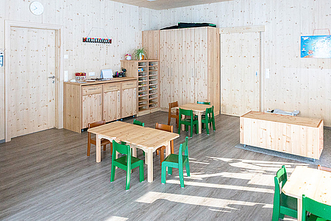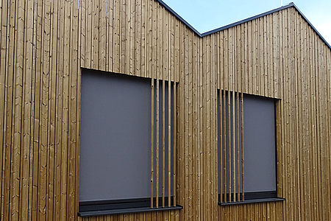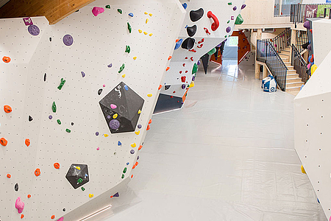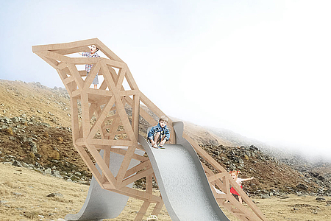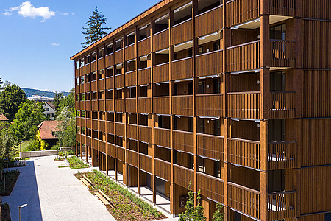Residential complex for Bosch in Wernau
Lots of wood for a perfect, comfortable atmosphere
When structural building components are as aesthetically pleasing and comfortable as THEURL’s CLTPLUS elements, then why not leave the surfaces visible? This is exactly what the architects from BANKWITZ beraten planen bauen decided to do in their recently completed project for Bosch Wohnungsverwaltungsgesellschaft mbh & Co. KG.
The long-standing German company, part of Robert Bosch GmbH, develops and manufactures innovative condensing boiler technology products in Wernau near Stuttgart. In addition, central functions for the thermotechnology division are also located here and sales management in Germany for the Junkers brand also takes place at the site. In this context, the company has always provided its employees with high-quality, company-owned apartments – and demand is on the rise. In 2022, four of the seven planned new apartment buildings with a total of 40 residential units were completed on Keplerstraße.
The hillside location found for this made it possible to develop an attractive garden level with parking spaces and a large garage with cover that forms a kind of bracket between the buildings and connects all the building wings. In addition, each building has its own bicycle, utility, technical and private cellar rooms. The 2- to 4-room apartments range from 56 to 110 m² – a total living space of 3,437 m² – and have south-facing balconies, loggias and roof terraces. The complex also includes its own outdoor area, which is accessible both from Keplerstraße and from the ground floor of the buildings.
Wood hybrid buildings with a real comfort factor
The basement and garden floors at ground level and the staircases in the four buildings, including the ceiling slabs, were made of reinforced concrete that remained visible on the inside, while in contrast all overlying ceilings, exterior and interior walls were completed using timber frame construction. Here THEURL was able to contribute around 440 m³ of CLTPLUS panels for the construction of the ceiling slabs for the four buildings. A special feature of the construction project was the necessary factory processing of the ceiling elements on the upper and lower sides. Some of the openings and drilled holes in the ceiling elements also have different sizes, which required particularly precise and individual planning. An additional challenge: the different ceiling partitions between the ground and upper floors.
The implementation of the four-storey building wings – two with nine, two with eleven residential units – took place step by step: building 1 was built first, then buildings 4, 2 and 3; building 1 and building 4 have the same floor plans as do building 2 and building 3 – they were merely mirrored. The completion of the interior was carried out accordingly with the aid of lean management – this means that each floor plan was implemented twice. All apartments’ partition walls were constructed with 2 shells and soundproofed, and the façade was completed in pre-greyed spruce.
Thanks to the prefabrication of most of the building elements in the factory, the erection of the timber construction took only about one week per storey. The architects also relied entirely on wood for the interior. In addition to the wooden windows, the ceiling slabs made of cross-laminated timber were deliberately left visible. The result: a warm and lively feel-good atmosphere, not least due to the impressive total of 830 m3 wood and wood-based materials used.








