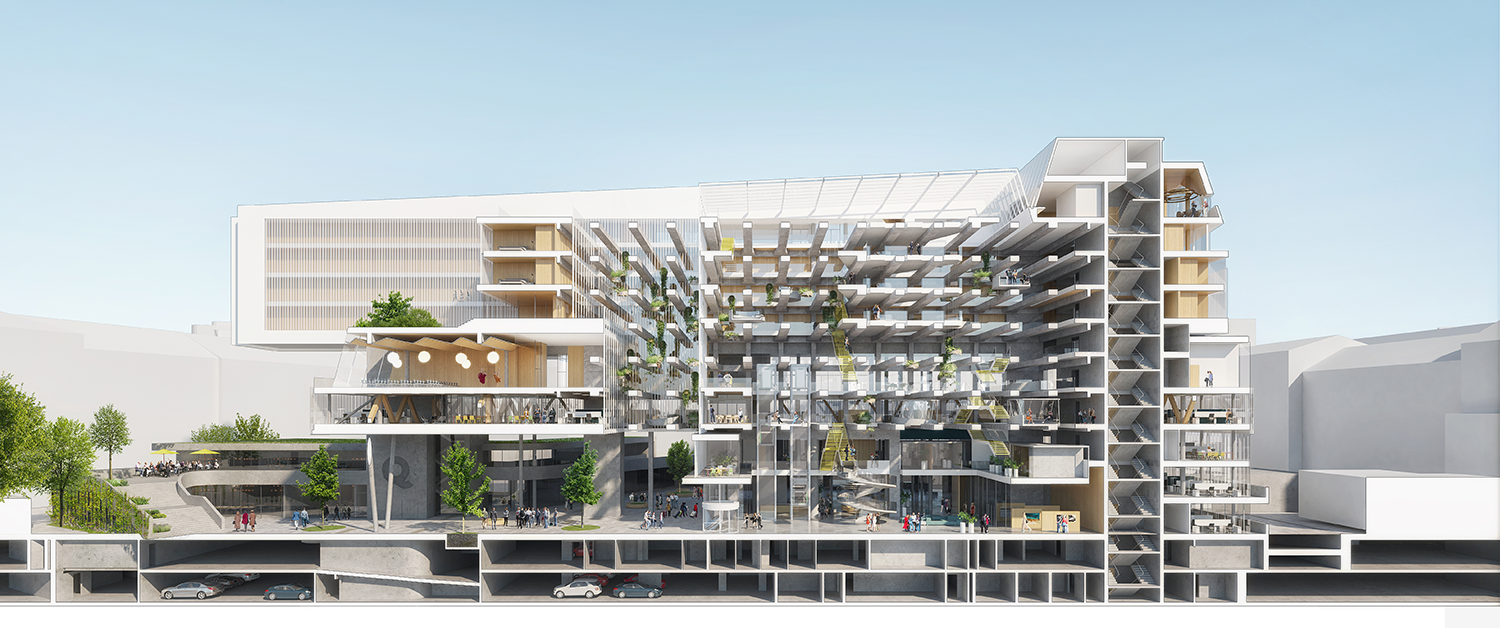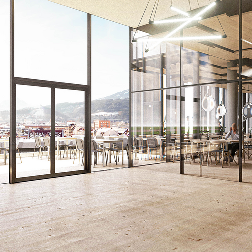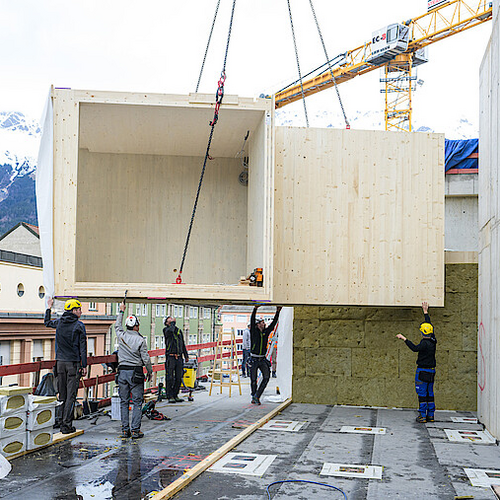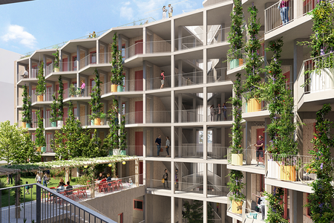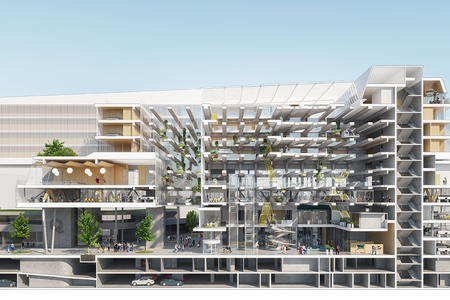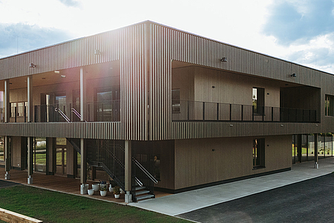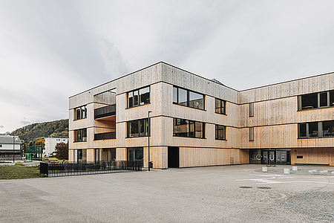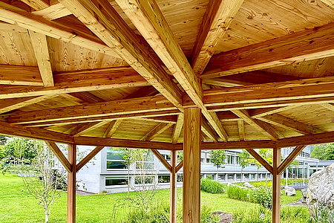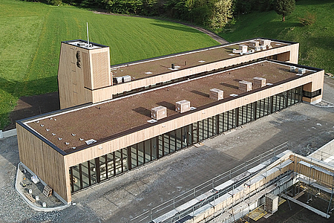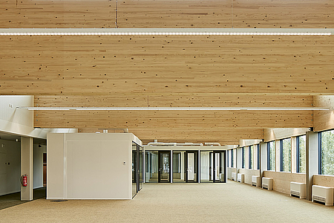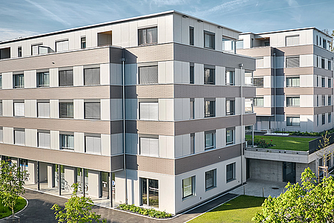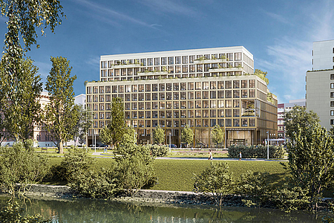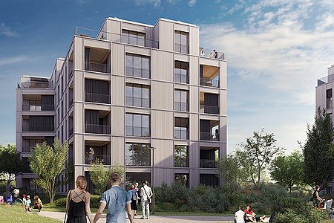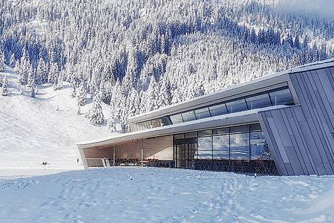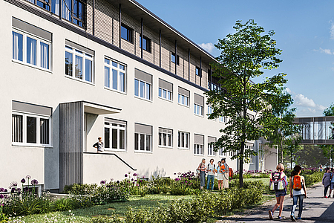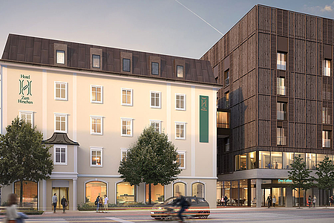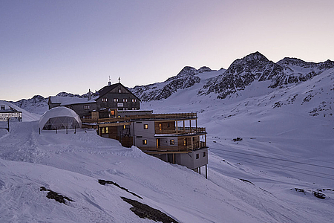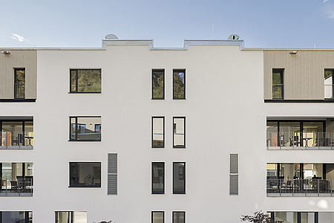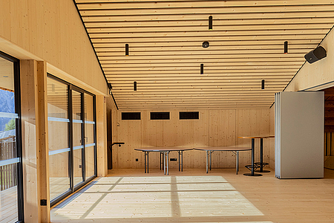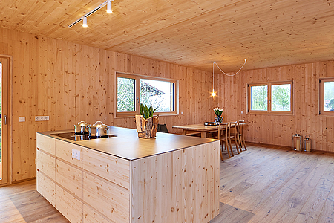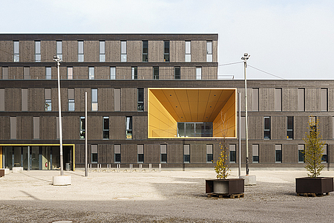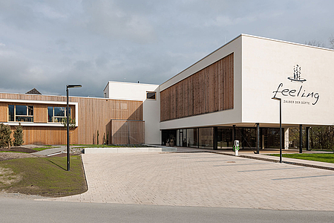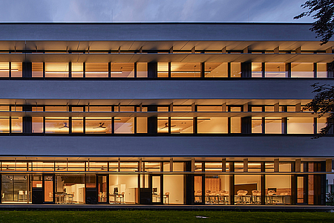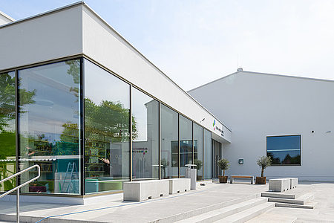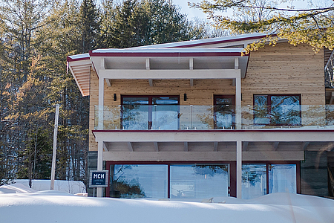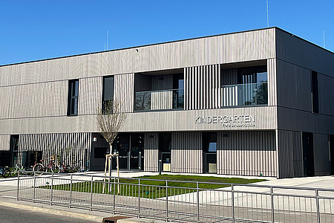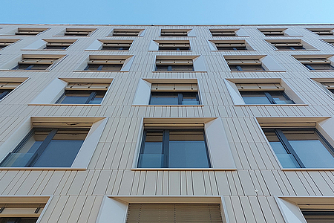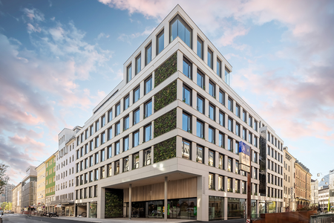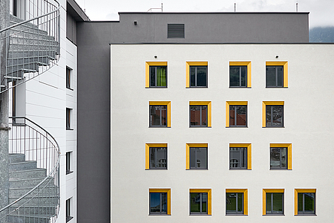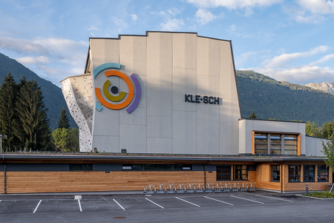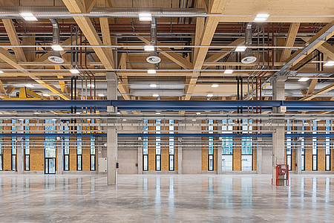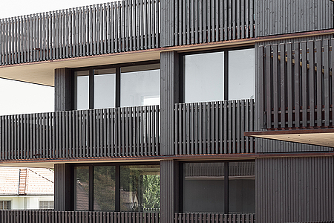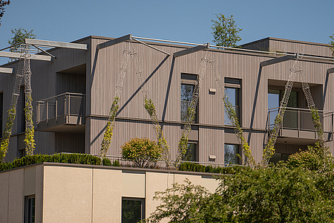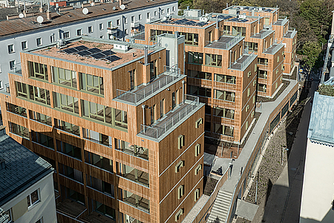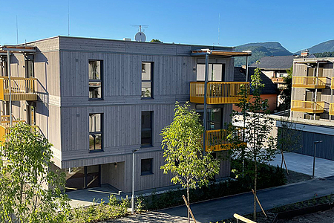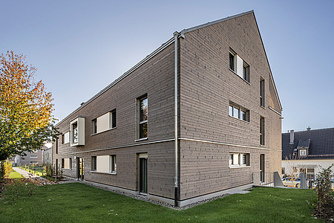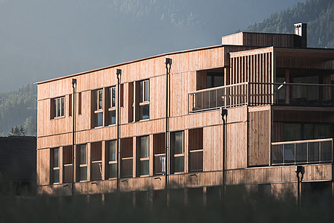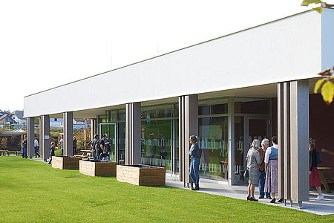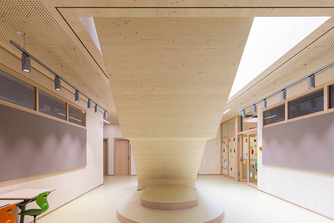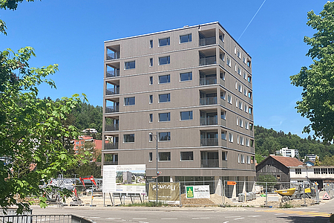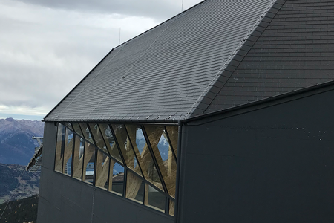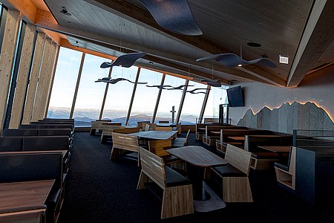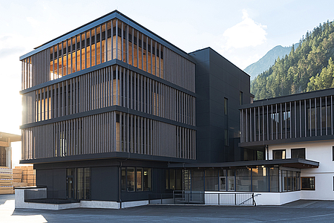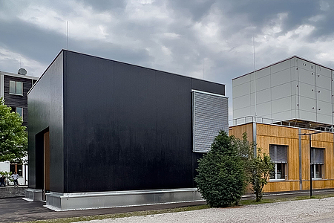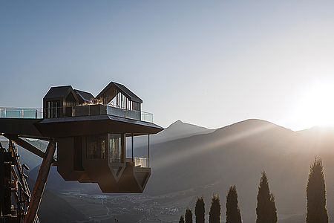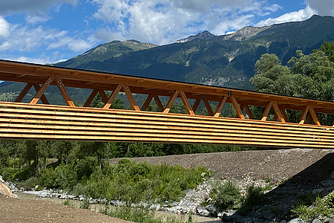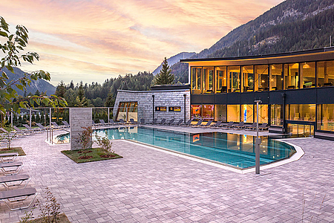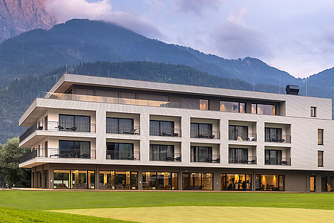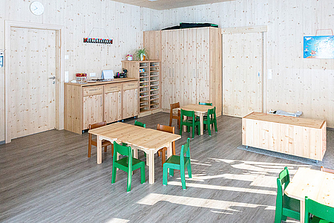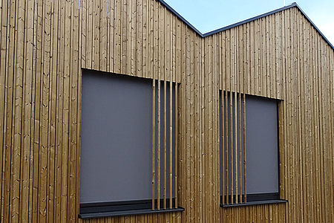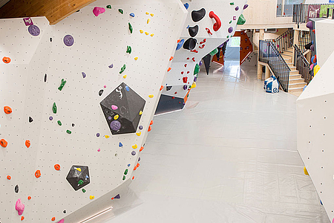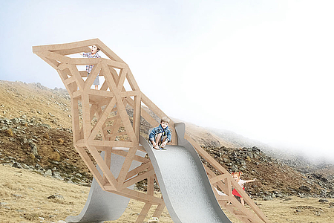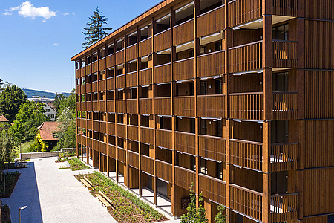Das RAIQA – building complex in the central Innsbruck
With individual CLTPLUS module boxes
Raiffeisen-Landesbank Tirol AG is building a new building complex at the entrance to Innsbruck’s city center. The modern building complex DAS RAIQA will create space for services, art and culture, enjoyment, a hotel and combine a wide variety of areas under one roof. It is intended to act as a host and be open to all people.
DAS RAIQA is complex and unique. The builders’ main idea from the tender phase was sustainable architecture. While removing the old building, individual components were preserved and reuseable materials recycled. What could be more natural than to imagine building specific areas in wood? Wood as a building material impresses with sustainability over its entire life cycle, can be used in a variety of ways and creates new possibilities in building construction for architecture.
A hotel composed of different box modules
The building consists of nine upper floors, with the wooden hotel construction starting from the fourth and sixth floors. A special feature is hotel rooms built in modular wooden construction forming their own rigid bodies. Individual massive wood components are premanufactured by Zimmerei Scherer using a sophisticated system to form closed room modules and then stacked next to and on top of each other directly on the construction site. For this, THEURL supplies 1,600 m³ (5,250 square feet) of wall and ceiling elements made of CLTPLUS. A major advantage of modular construction is its high degree of prefabrication, which in turn reduces construction time on the site. A total of 161 wooden boxes of various shapes and sizes for standard rooms and suites are being created for the hotel. For example, CLTPLUS wall and ceiling elements were bonded at the factory using various processes such as deep hole drilling, openings and frontal treatment. The low weight of a wooden box room measuring 3.70 x 7.20 m (12 x 24 feet) is about 6 tons. Thanks to the enormous amount of solid wood products installed, the hotel room box absorbs around 1,604 tons of CO2 from the atmosphere. In THE RAIQA, the natural building material plays an important role not only in the static area. Used visibly and noticeably in many places, it contributes significantly to the building’s special atmosphere.
A special ceiling element
On the top floor, a floating platform was made from environmentally friendly cross-laminated timber. This material was also used for the ceiling above the eighth floor’s suites and roof terrace as well as the roof covering the ninth floor’s sky bar and event area. A particular challenge in timber construction is the overhang of more than four meters in the north-eastern part of the building. A modern process is used to achieve a cross-laminated timber panel thickness of up to 52 centimeters (20 inches). To exceed the standardized maximum height of 40 centimeters (16 inches), block bonding with increased quality control is used. The special arrangement of the panel joints ensures the necessary transverse rigidity. These innovative developments and experiences make it possible to use the CLTPLUS material in building construction beyond previously known limits.

