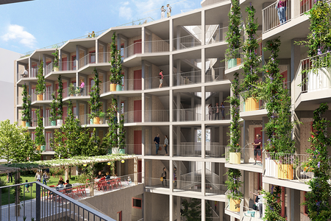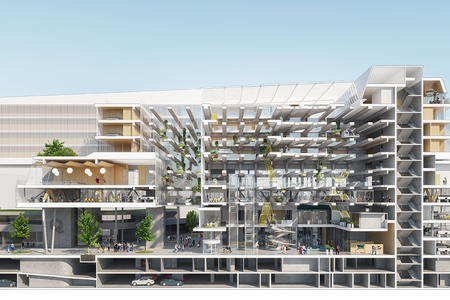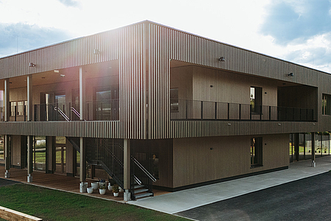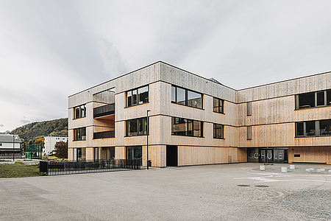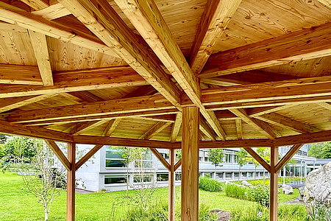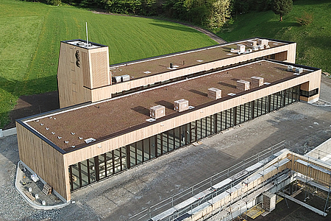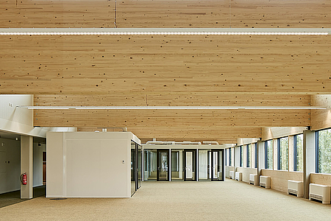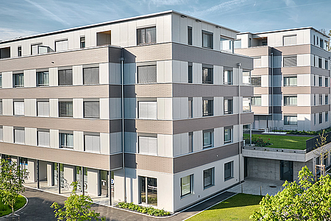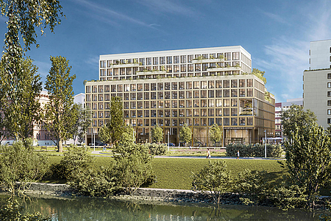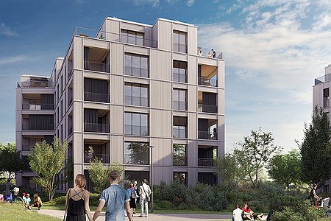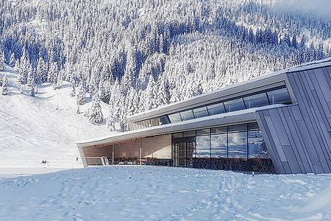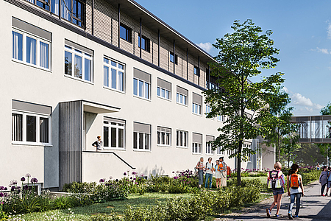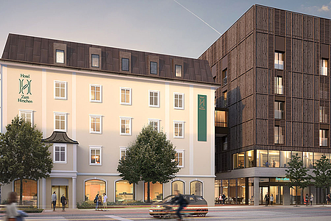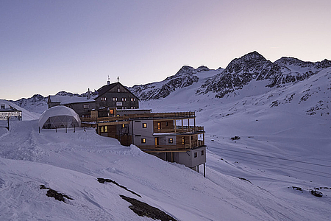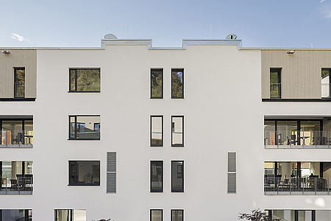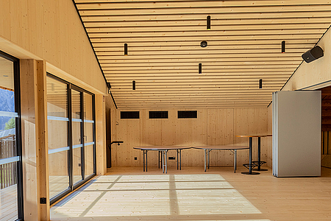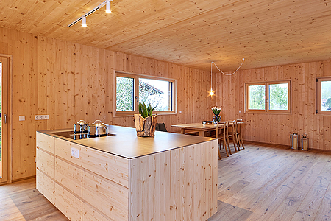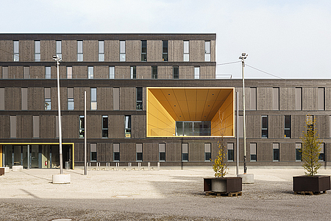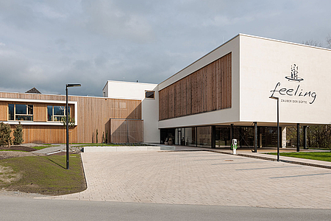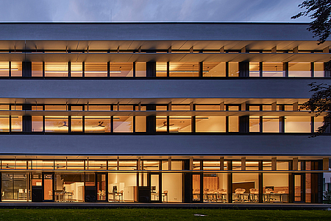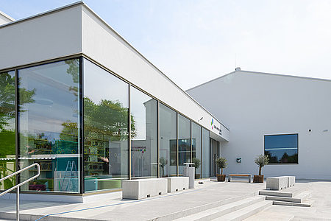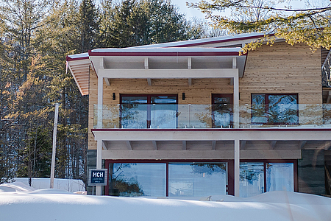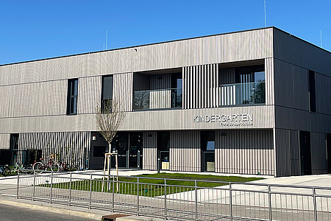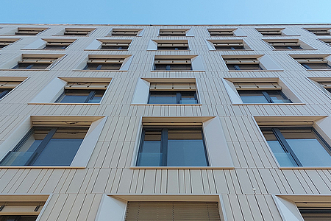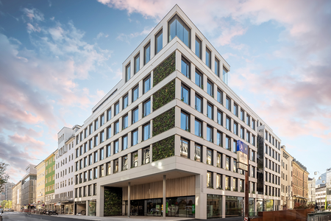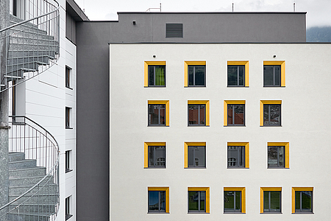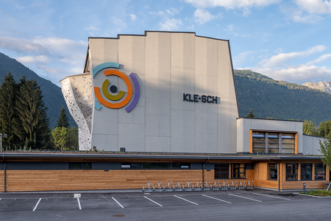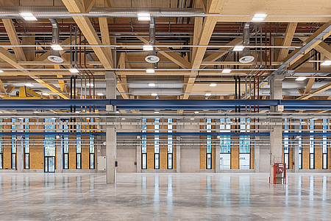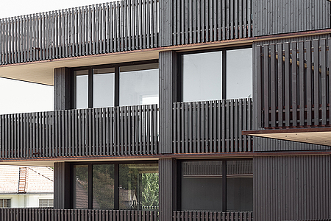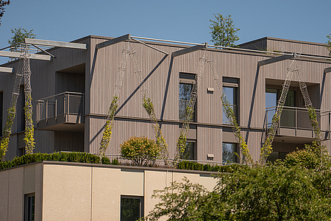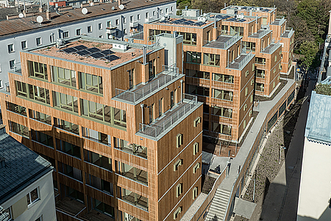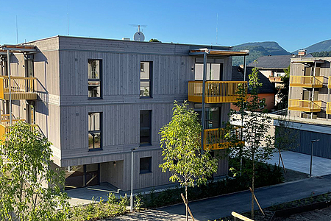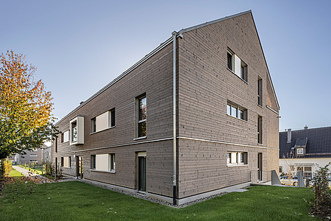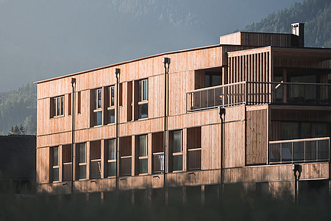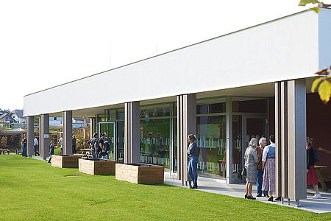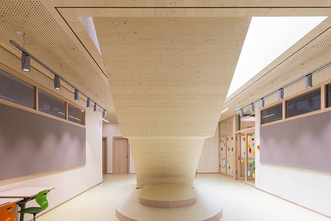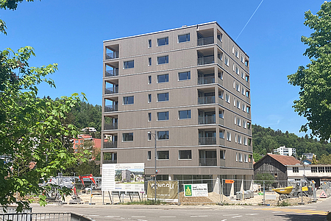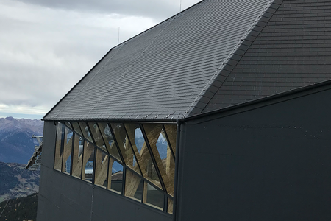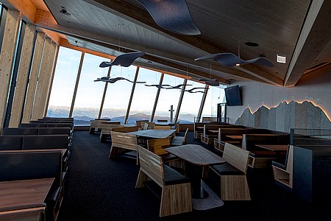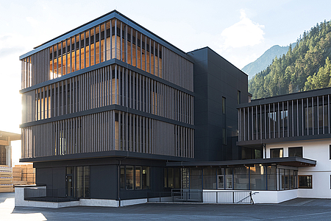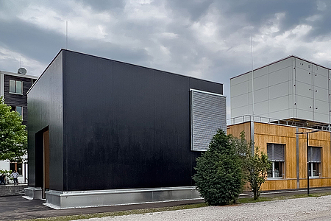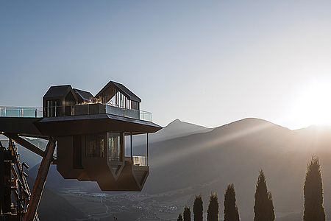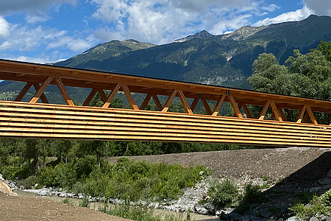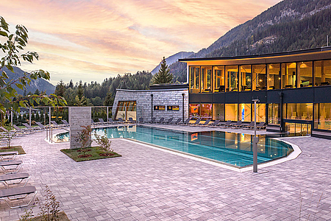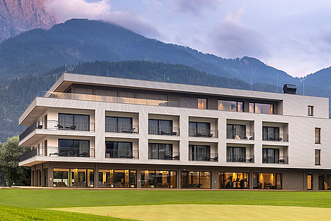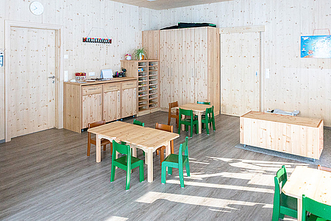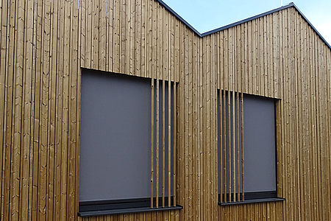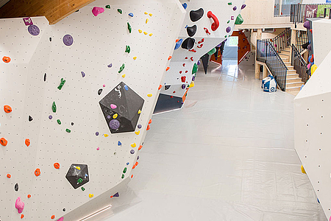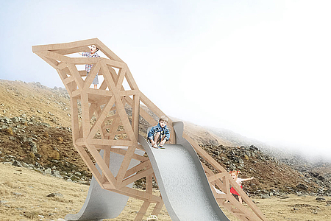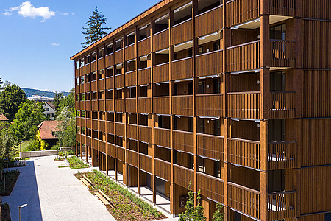The sound of children’s laughter echoes in wood
A large building is made of many individual modules, but together, they form a unit.
This is what distinguishes modular construction. In Graz, a day-care centre made of wood modules was built within a few weeks. Nine room modules now offer plenty of opportunities to run around, play, do handicrafts and cuddle.
For XAL, the Graz-based manufacturer of lights and lighting systems, THEURL produced solid wood construction elements for the company day-care centre using several prefabricated room modules in spring 2021. The building was not just built for the moment, but also planned for the future: the concept of a modular construction can be repeated and expanded as required, so that new group rooms can be added if necessary.
Day-care centre next to the company
The young company also has a young workforce. For many employees, however, it’s a real challenge to live up to family and professional commitments equally. In particular, caring for small children was often too difficult. As an employer, XAL decided to tackle this problem and set up its own day-care centre. A plot of land directly adjacent to the company premises and the River Mur offered a convenient location and thus an excellent basis for the project. The decision was made in the early planning phase to design this building project using a timber structure. This offered the advantage that the building was “conceived in wood” right from the start, which meant planning could run smoothly.
Modules build units
The architects developed a design made up of several connected wooden room modules. THEURL’s experienced timber construction team then put the plans into action using CNC joinery systems to manufacture the elements automatically.
The individual modules are not obvious from the outside; the continuous, rear-ventilated facades give the impression of a larger unit. They are made of thermal spruce in a vertical 3D design. The flat gable roofs of the building parts reflect the surrounding industrial halls with adjoining gable roofs. A day-care centre with enough space for two groups was created from nine individual room modules.
Benefitting from all strengths
The wooden module construction demonstrated its strengths fully in this project. Theurl delivered the CLTPLUS and the glued laminated timber to the timber construction company. The room modules were then prefabricated there in the factory - dry and on schedule. This guaranteed high quality and an exact calculation of the construction costs. While all structural preparations were being made on the construction site, the modules were already being insulated in the factory and were then brought to the construction site together with facade membrane, windows and doors. On the roof side, the modules were already sealed and fitted with a vapour barrier without slope insulation. The floor structure was prepared for the installation of the rubber floor on site. The sanitary ceramics, the glulam cladding and three-layer panels to cover the installation levels were also only installed on the construction site.
Still flexible
Even after completion, the modular building remains flexible: the day-care centre can be expanded with additional room modules at any time. Even moving the entire building to another location is not an impossibility with wooden room modules. And wood construction offers another special extra: wood components require less space than solid construction - for the building this means additional space gain and much more space to play and run around.

Senior Project Manager Organisational Development, Project Management
Volker Taus, XAL Holding GmbH
Als Industrieunternehmen schätzen wir wertvolle Partnerschaften mit Kunden und langfristigen Lieferanten. Wir freuen uns in einem für uns neuem Thema mit THEURL einen Partner für unser Projekte und darüber hinaus gefunden zu haben.










