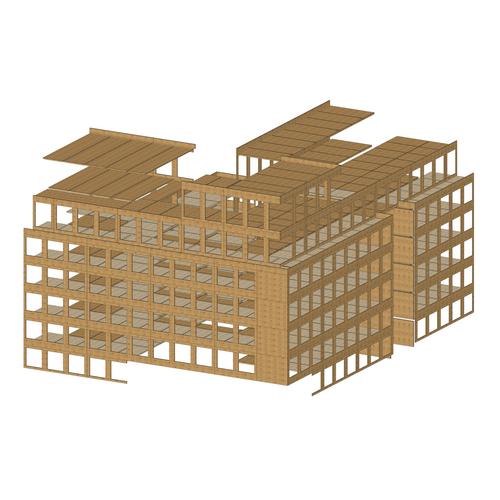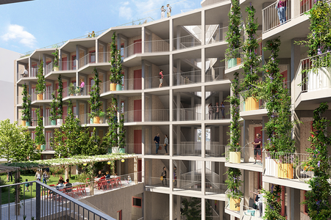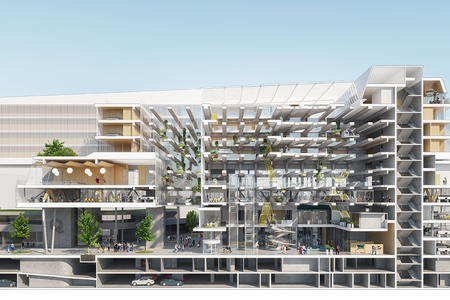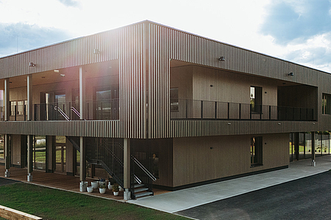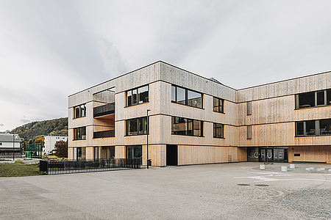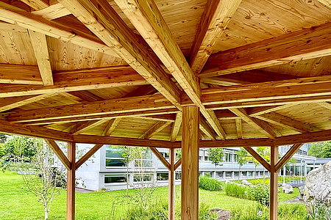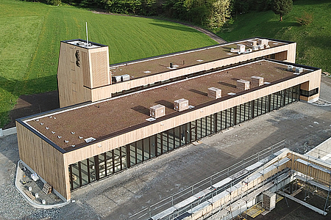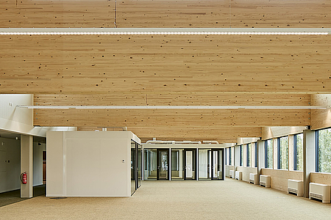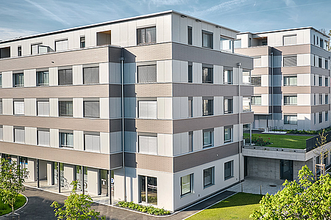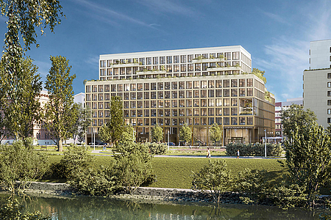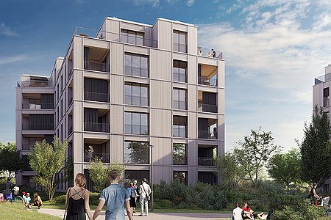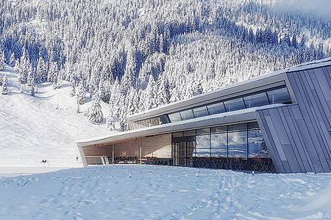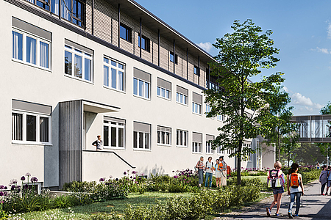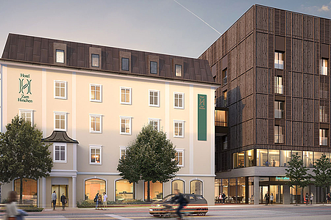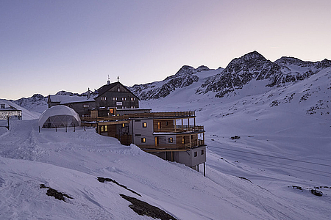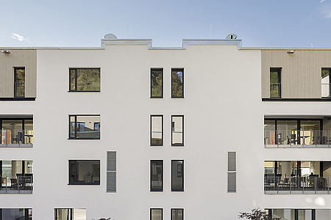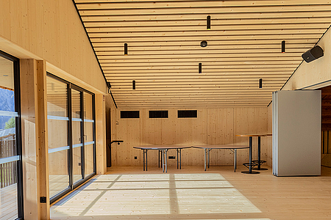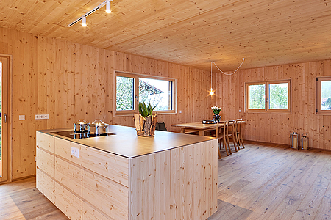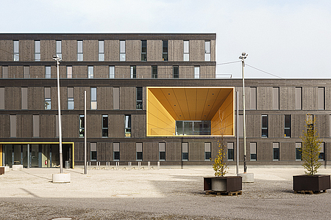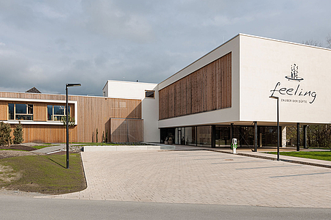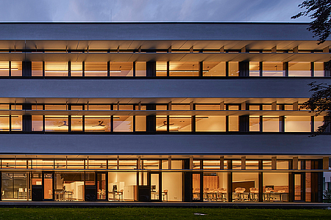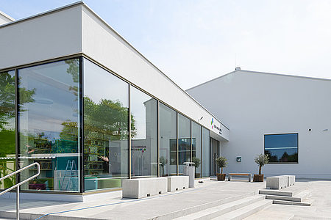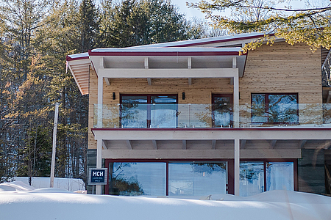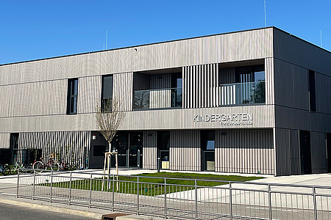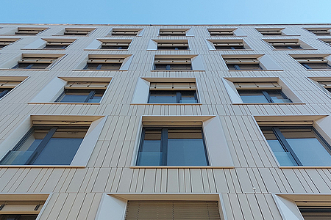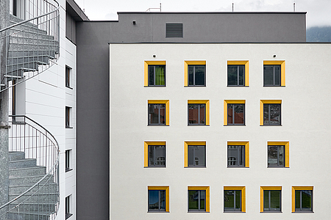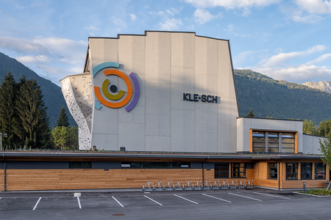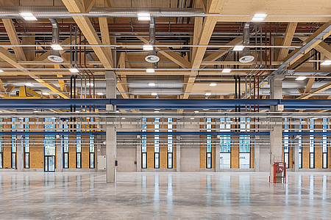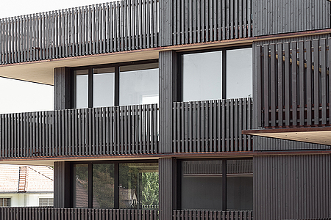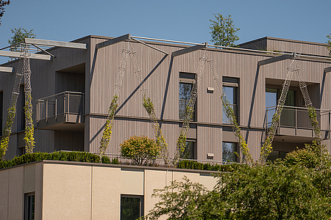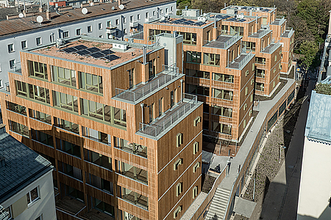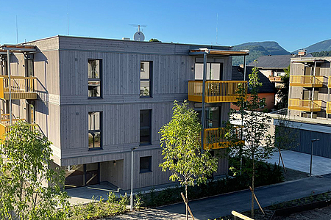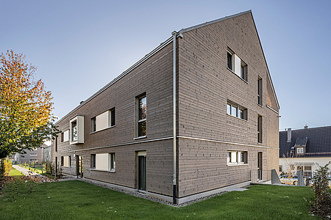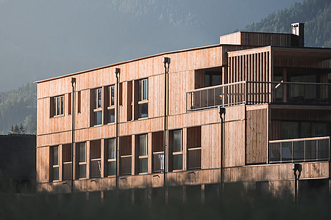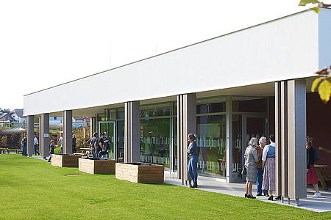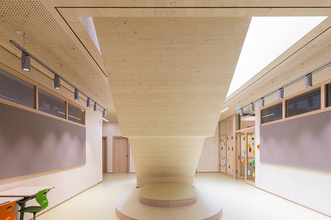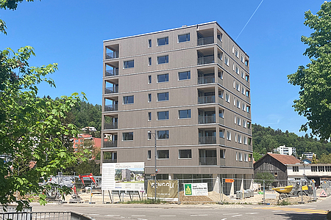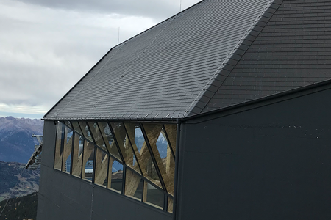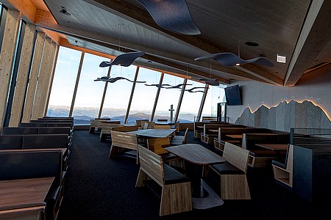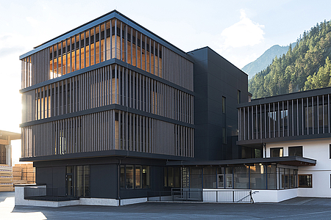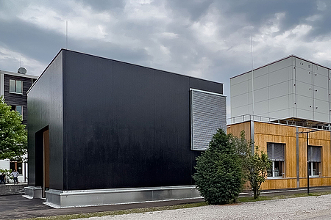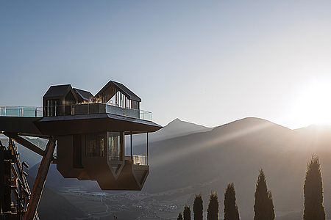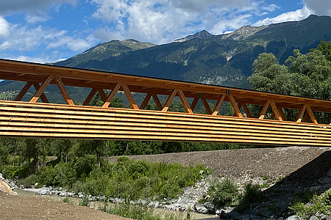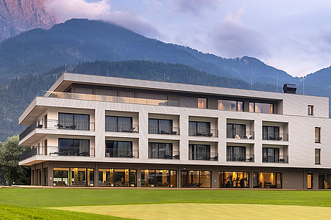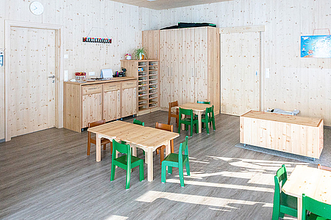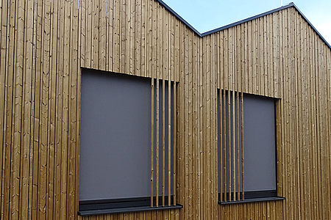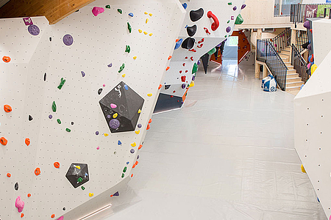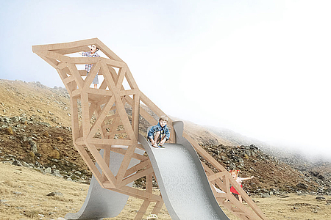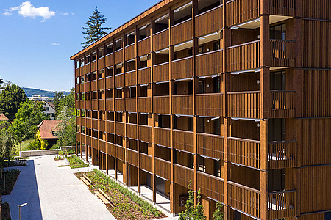Construction Site in the Tyrol
First Wooden High-Rise in Innsbruck
The Tiroler Versicherung insurance company has built a new, sustainable headquarters in the heart of Innsbruck using wood, which is of course a local building material. As a system supplier, we supplied solid wood elements for this modern timber construction. The CLTPLUS and glulam solid wood components were installed within a period of 5 months. With its new headquarters, Tiroler Versicherung is setting a pioneering example of ecological and sustainable construction. The area of the location, situated on the corner of Wilhelm-Greil-Straße / Gilmstraße in Innsbruck, was expanded in order to integrate future-oriented, energy-efficient and regional building materials with a minimal ecological footprint. The design by DIN A4 Architektur creates a spacious and modern working environment. In addition to offices, customer and exhibition areas, the new building offers space for several small commercial units.
With 954 m³ of CLTPLUS wall and ceiling elements and 107 m³ of glued laminated timber, the wood-hybrid design accelerated the construction process considerably. These were precisely prefabricated using the latest joinery machines. "All connections, drilling or milling, for example for subsequent electrical installations, were prefabricated and incorporated in the factory," explains Christian Wolsegger, Sales Manager at THEURL. The solid components were finished in the factory to the extent that they could be quickly installed on the construction site – this explains the short construction time of wooden buildings. A major, but not the only advantage of building with wood.
Special features of this project
It is essential to plan exactly how the individual elements are loaded, especially for inner-city projects. This is the only way to meticulously adhere to closely timed construction schedules. Therefore, it’s crucial to load the individual components on the truck in the right order to ensure rapid on-site assembly. How do we achieve this? The software solution Load Space Optimisation (LRO) allows us to load the truck, virtually, in advance. This not only allows the loading capacity of trucks to be fully utilised, it also takes account of the required assembly sequence.
Best practice for fire sealing systems
Already in the planning phase, emphasis was placed on the challenges of installation openings in CLTPLUS wall and ceiling elements. This required proof of application for the selected fire sealing systems. The sealing solutions are presented below as a practical example. By involving the project partners at an early stage, fire tests could be carried out specifically for this purpose.
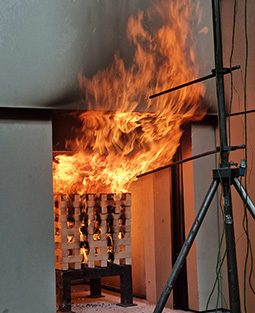
Small fire test
- During the small fire test, a 140-mm 5-layer CLTPLUS ceiling element and a 100-mm 3-layer CLTPLUS wall element were tested for flammable pipes, non-flammable pipes, cables, fire protection sleeves, fire protection flaps, mixed penetration seal and socket insulation.
- Test results: all test items withstood more than 90 minutes.
- During this test, the sensors were also inserted into the ceiling to determine the burn rate. The result: The test was completed after 102 minutes and a temperature of 2° was measured on the surface of sensor 11.


