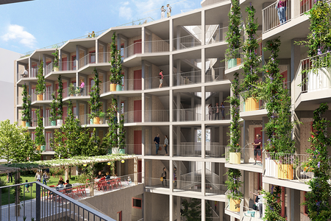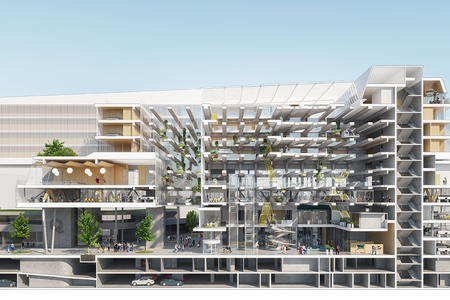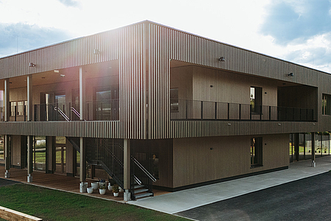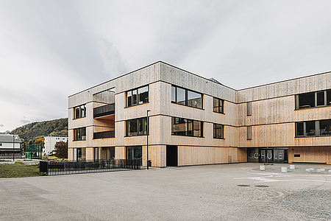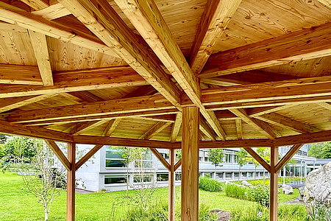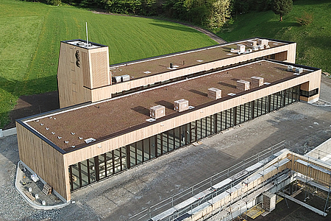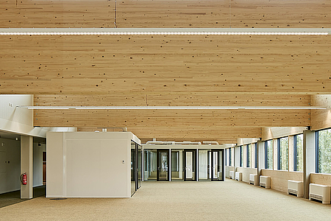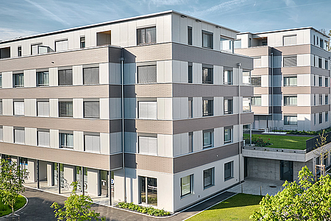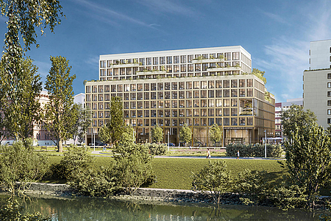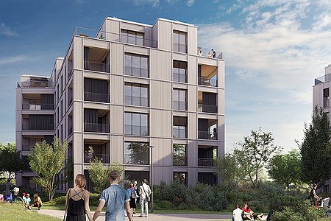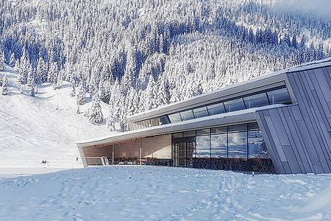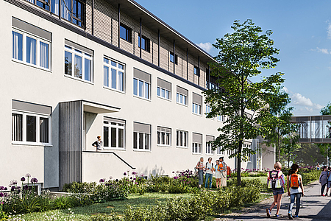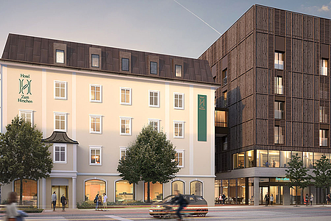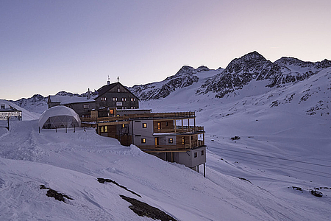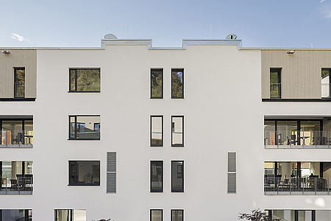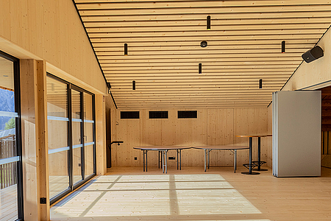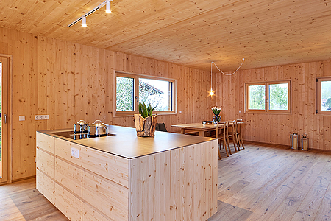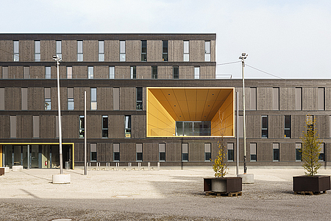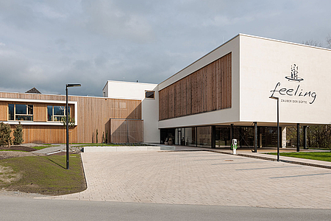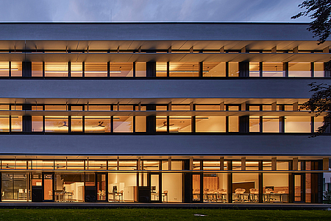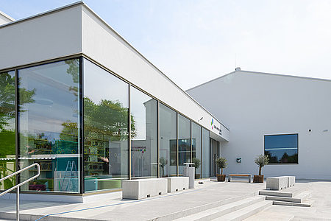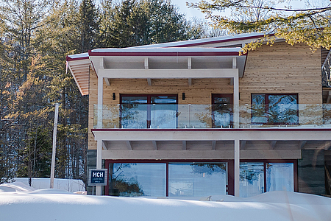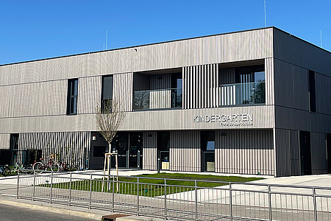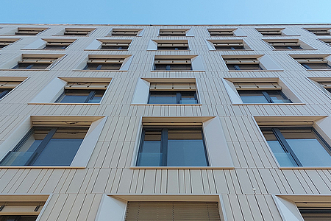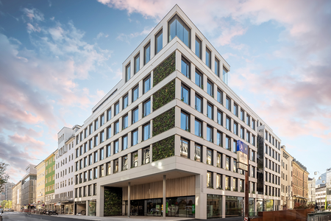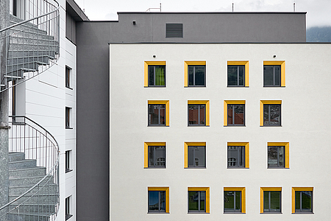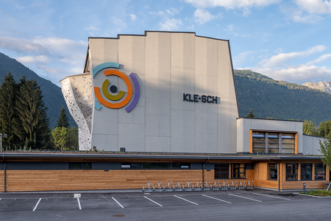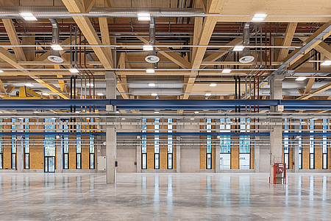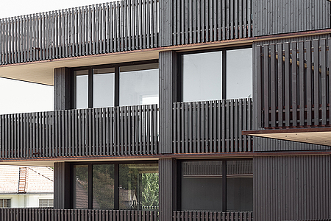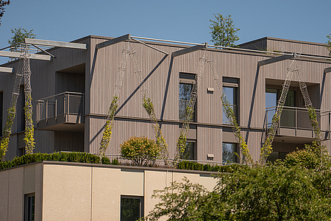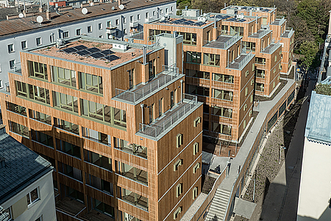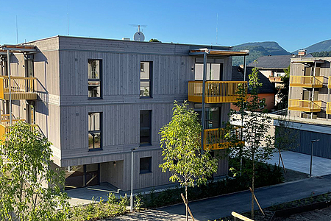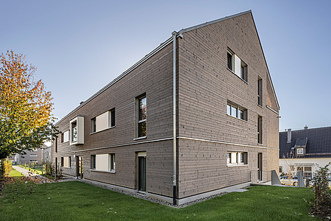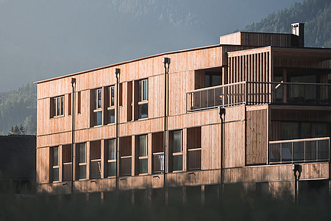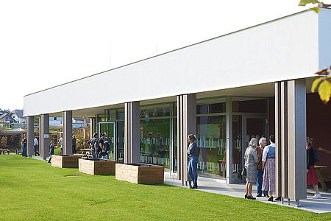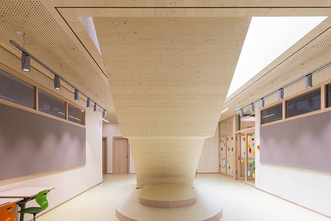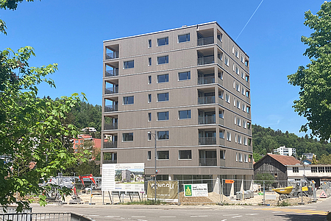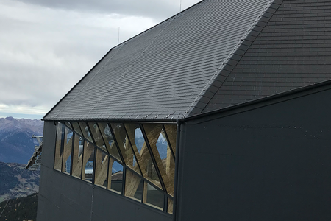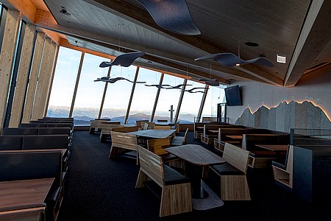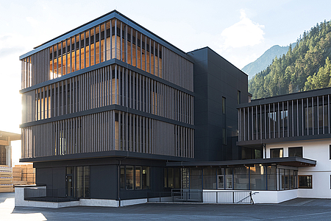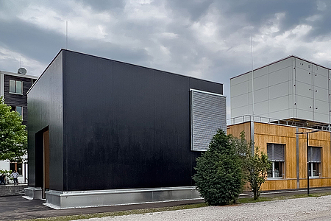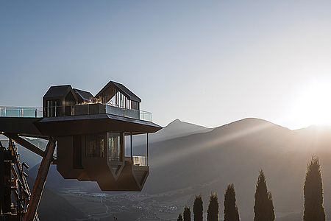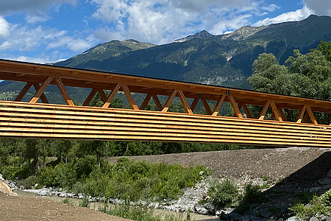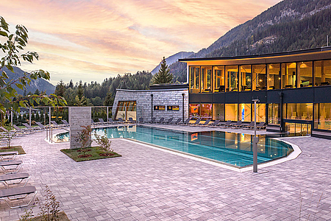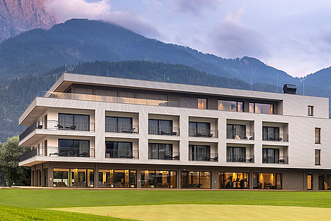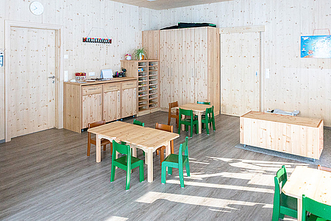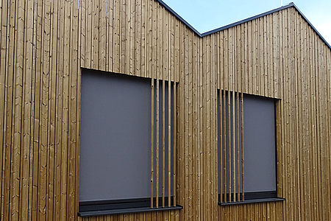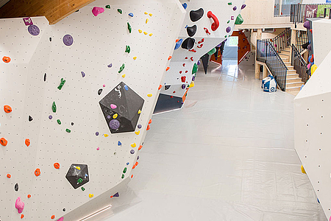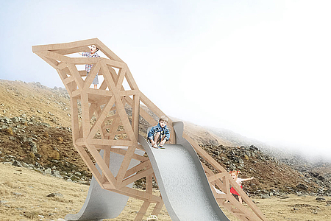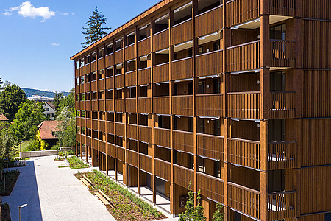In 2001, the buildings on the site of the “Wössner” furniture factory in Sulz am Neckar burned down. In 2023, according to Angelika Wössner's last will, senior citizens and those in need of care will now move into the four newly and sustainably built building wings. A wide range of care will be offered, including 60 places for inpatient care, 12 places for the concept “care and co-living” and 32 assisted living units. In another house, five shared apartments with a total of 20 living spaces will be built for employees of the “Angelika-Wössner-Stift”.
The architects from Gesellschaft für Soziales Planen GSP designed the main building using a solid construction on the lower and ground floor, with the upper three floors constructed from wood. For the three other hybrid buildings, the planners opted for a supporting skeleton structure made of reinforced concrete. Here too, the building shell and the upper floors are also made of wood. The construction site encompassed 14 closely timed and meticulously planned construction phases or sub-stages. THEURL was able to deliver a total of 448 components. 23 trucks transported a total of 1,137 cubic metres of timber elements to the construction site on time and efficiently. CLTPLUS elements were supplied in Industrial (2I) and one-sided Visible (SI) quality.
As part of the comprehensive joinery work, THEURL completed a large amount of drilling and corner finishes during processing. Coordination of the individual elements for the respective construction phases, together with just-in-time delivery, required a herculean planning effort and also involved special transportation as some components exceeded three metres in length. The result is impressive: the ensemble on the former “Wössner” site is both inviting and friendly, open and close to nature. The new senior living and nursing home in Sulz am Neckar also sets an example of how buildings of this type can be designed attractively and sustainably in the future.


















