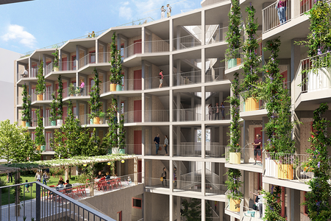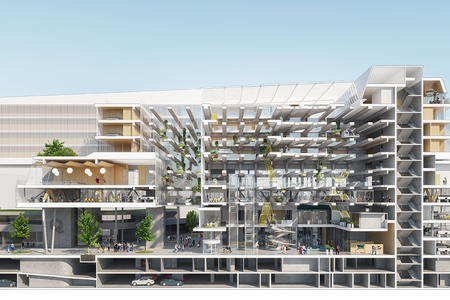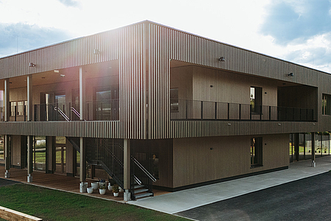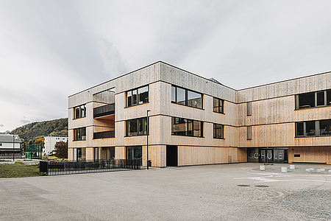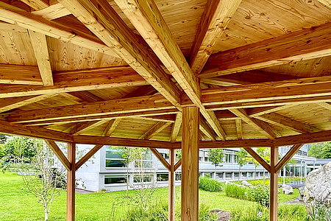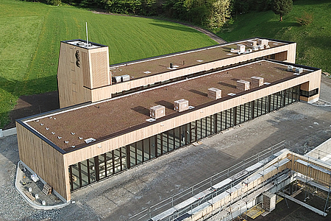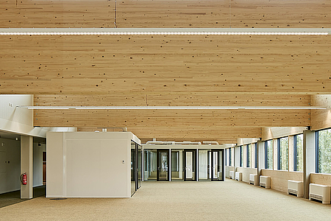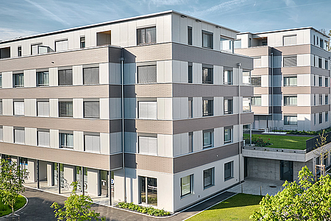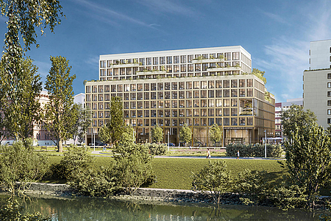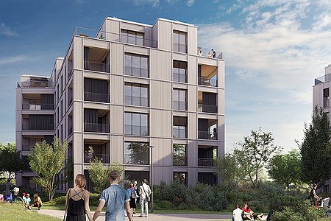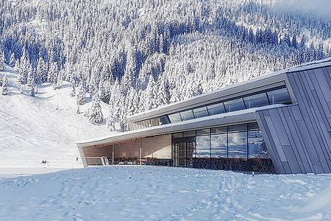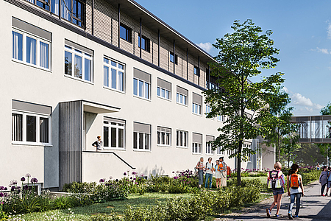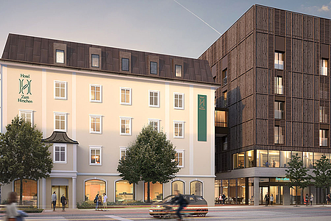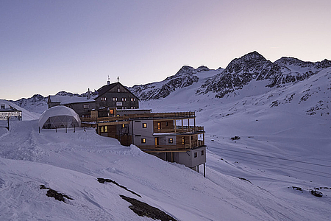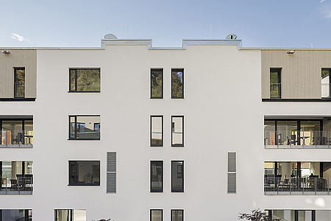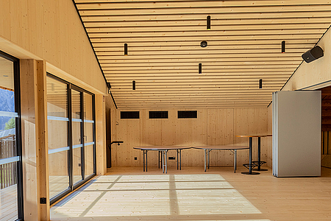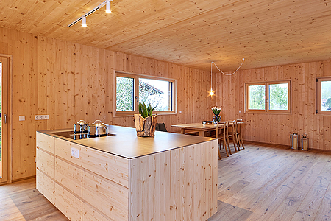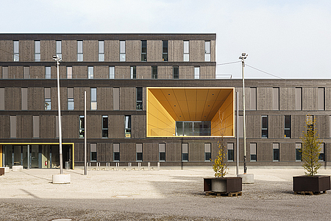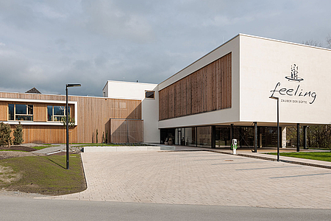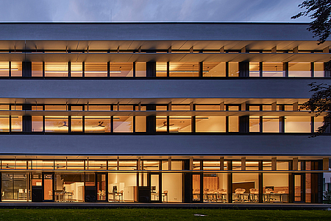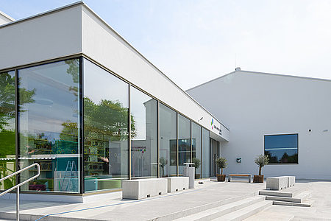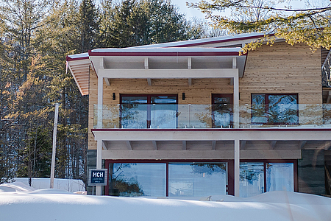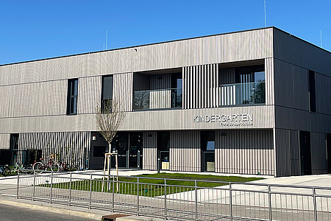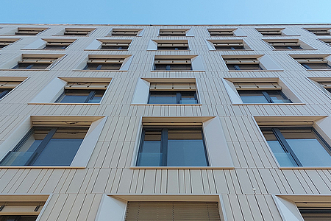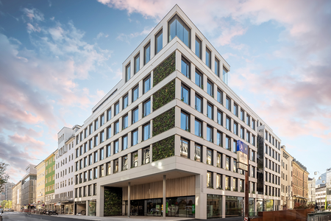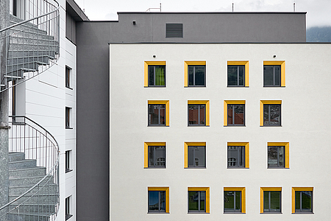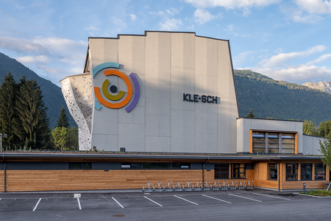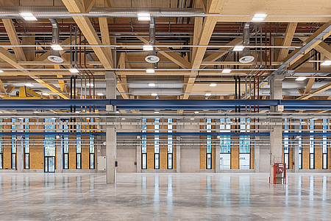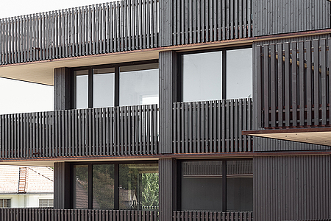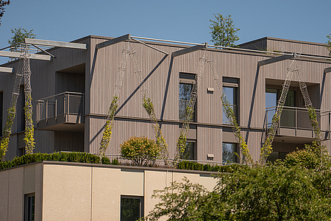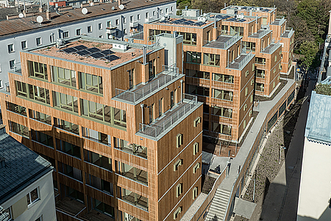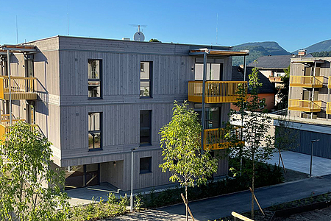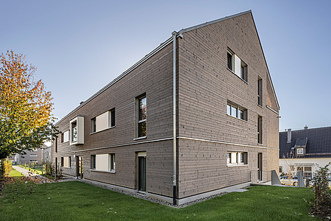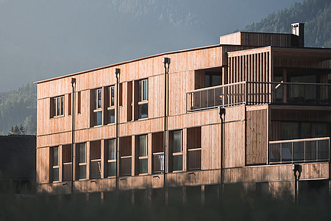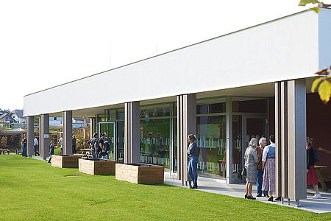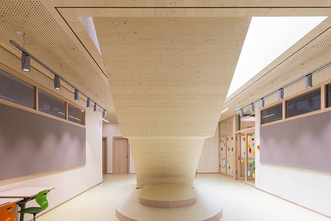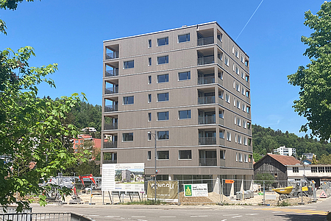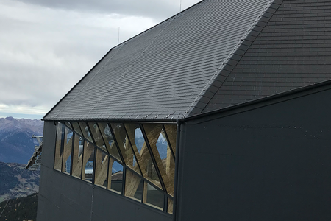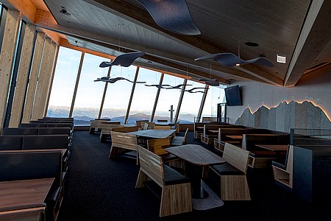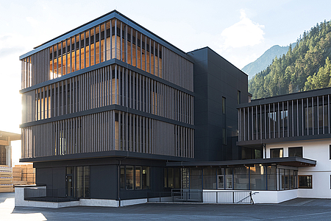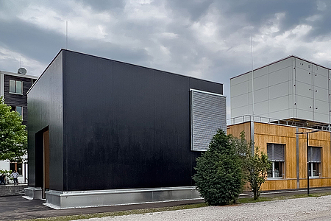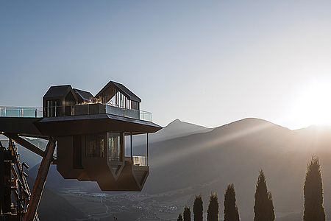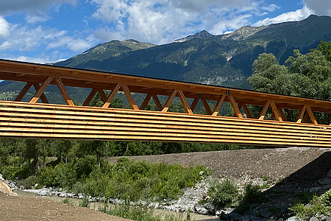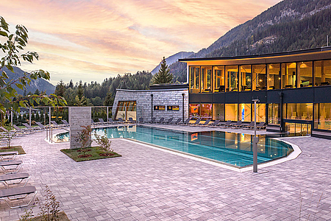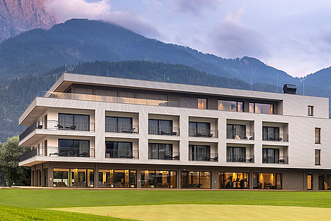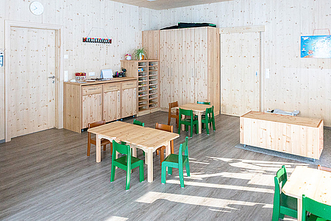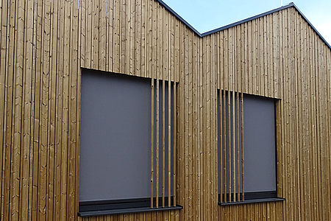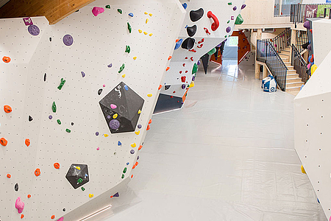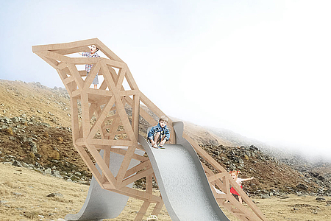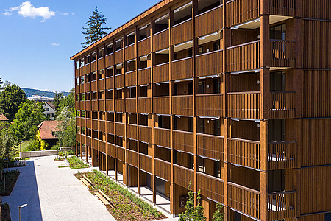Primary school in Saalbach-Hinterglemm
A school building made of wood
The new primary school in Saalbach-Hinterglemm is a perfect example of how light, airy, open and inviting wood can be. With this project, the municipality has made a major investment in the next generation, providing pupils with a modern and motivating environment for their education and personal growth.
While spruce was used for the structural components and the interior panelling, the façade cladding was made of larch and ash was chosen for the handrails of the stairs. The smell of fresh wood thus surrounds the children and teachers during the day and, in combination with plenty of natural light, ensures optimal teaching conditions – a school that’s truly tactile. This showcase project was designed by the architectural firm Atelier3 from Saalfelden, and the work was carried out by Höck, a timber construction company from Maishofen with a long tradition in the field.
The project incorporates 714 m³ of CLTPLUS components as well as 21 m³ or 62 pieces of GL24h FI SI & IN class glulam from THEURL. The 374 CLTPLUS components were used for the walls, mainly with thicknesses of 100, 140 and 160 – C5 – I+I, and for the ceiling elements with thicknesses of 300 and 320 – L8.2 – 2I. Since almost all walls were executed in I+ quality on one side, processing the rear sides of the elements for the electrical installation was the main challenge during construction.
In this context, the project also benefited from THEURL’s particularly sophisticated load management solution, which, in combination with the carefully planned scheduling of deliveries, ensured that construction work on the site was carried out precisely on time.










