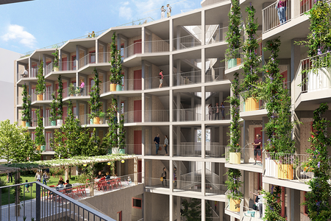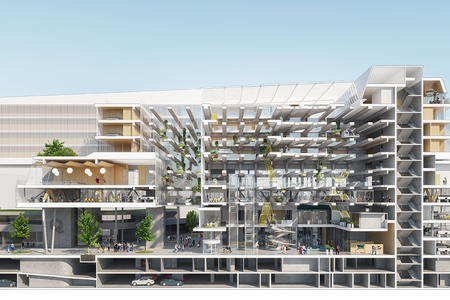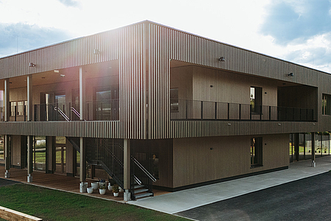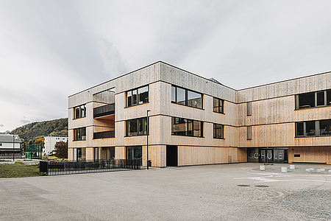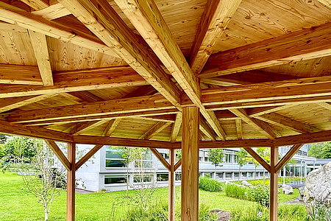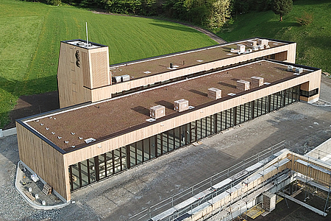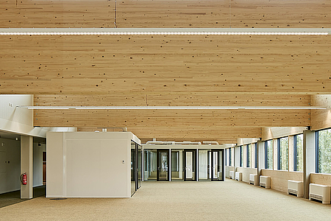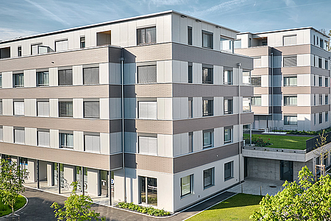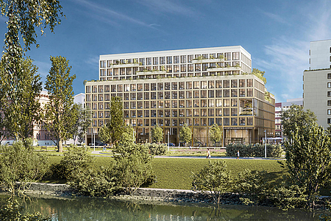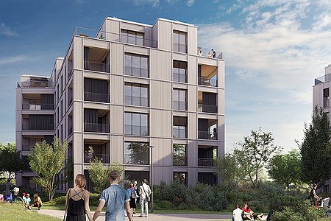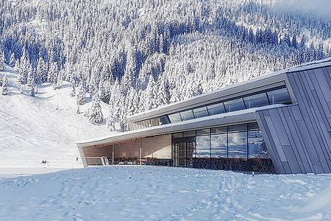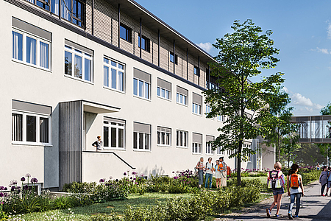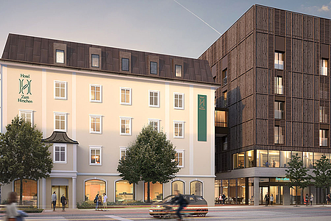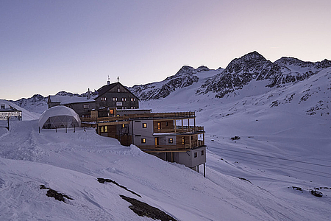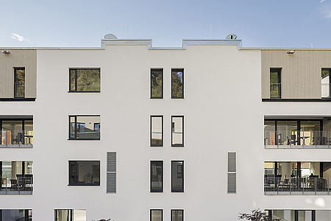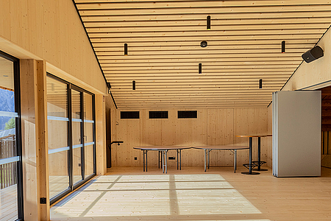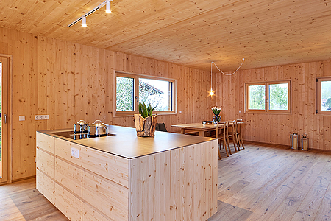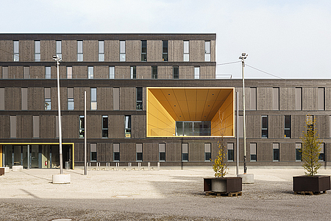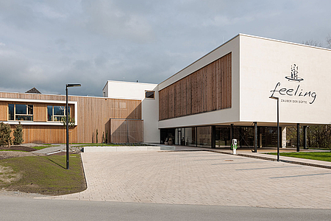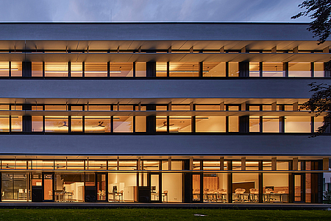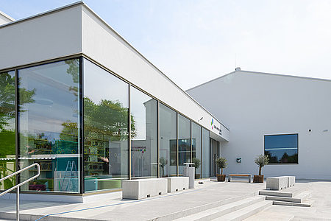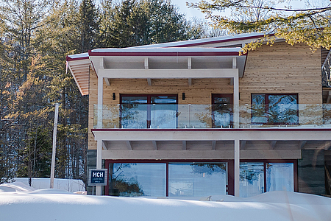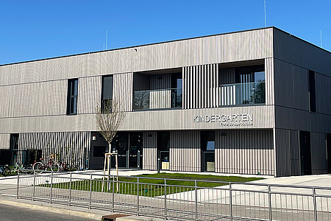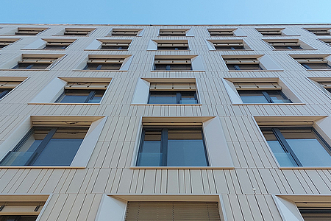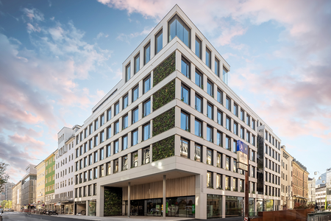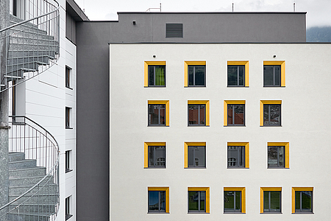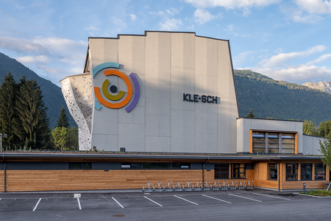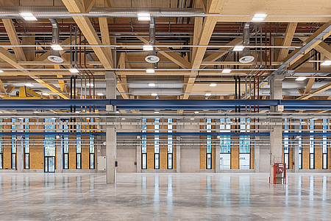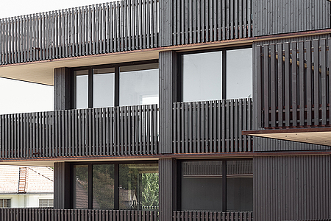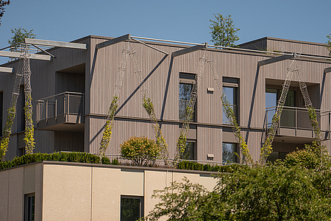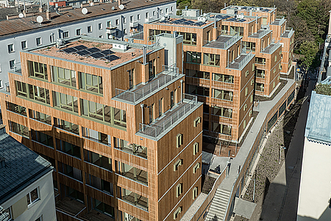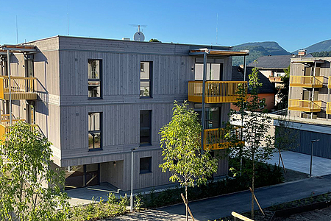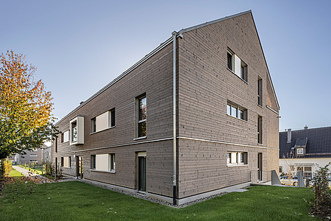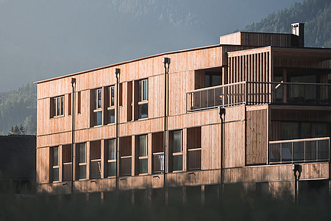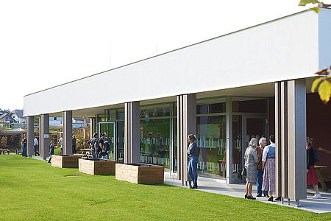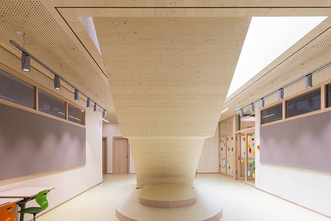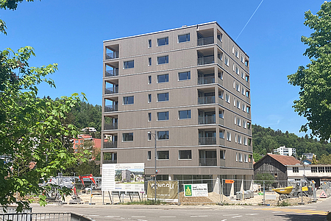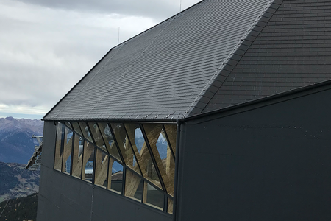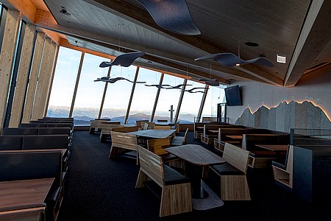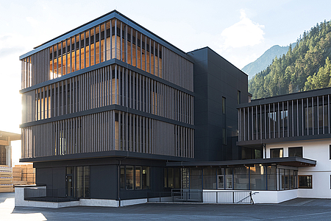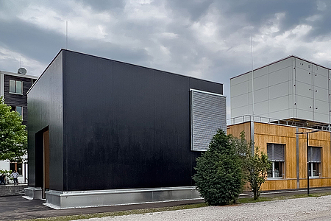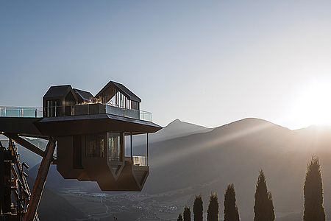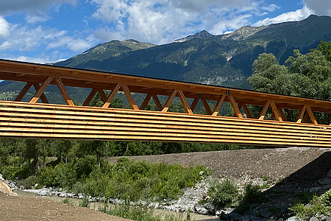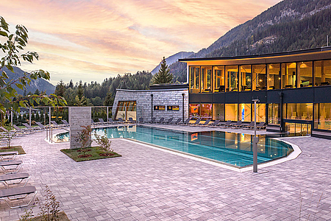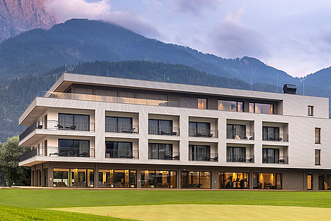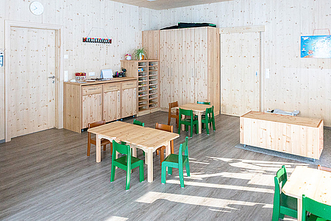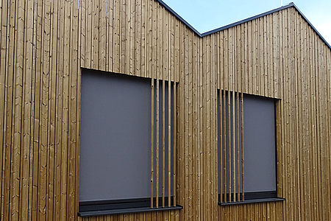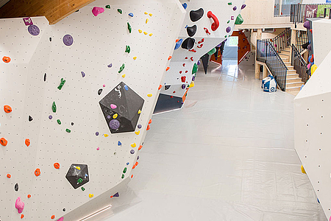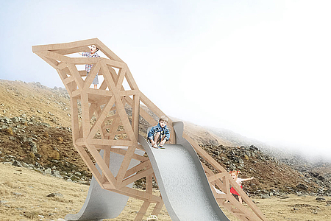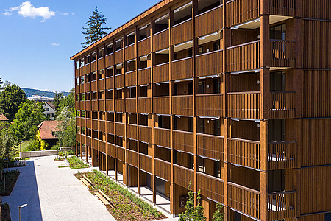„THE EAGLE“ mountain restaurant
Lots of wood and panoramic views
At just under 2,000 metres above sea level, the Kreischberg mountain offers a picturesque panorama that acts as a veritable invitation to stay a while and enjoy the view. As the small, temporary après-ski bar that previously occupied the site was no longer able to live up to this expectation, it was finally replaced by a real landmark. Like a resting eagle, this alpine statement piece designed by Viereck Architekten from Graz has perched high above Styria’s Mur Valley since December 2020.
In creating the design of the building, the architects were guided by the client’s wishes and the surrounding landscape; and when it came to the choice of materials and the type of construction, the planning team relied on glulam (glued laminated timber) from THEURL. This made it possible to prefabricate the entire supporting structure at the factory, with the individual parts simply being assembled on site. 66 m³ of glulam in visible quality were used for 57 prefabricated parts. Due to the multiple angles and the unusual pitch of the roof, many details and connections had to be considered during the planning phase. Thanks to precision joinery, the individual glulam components could be easily assembled on site, and the installation of the six-metre-high glass panes on the restaurant’s supporting structure was completed without any problems.
The panorama windows provide guests with a spectacular view of the ski slopes and the mountain range from anywhere inside the building. The restaurant offers space for up to 200 guests, plus a bar area featuring a 15-metre-long counter made of backlit stone and a terrace with another 180 seats. A highlight in the basement is the “EAGLE IN”, a kind of drive-in restaurant where people in a hurry can enjoy freshly prepared sandwiches and drinks directly at the counter before hitting the slopes again. The original pendant lights in the dining room were also designed especially for THE EAGLE: made entirely of compressed felt, these lamps not only symbolise a flock of birds passing through the building, but in combination with the perforated wooden ceiling panels also help to improve the acoustics.
To minimise construction time, the basement, which is half buried in the ground, was built using prefabricated concrete elements. This is topped by a ground floor made entirely of timber – only the service core was constructed using prefabricated concrete elements. Alongside the expansive glass surfaces, it is the visible glulam supports and beams that give the restaurant its warm and inviting appearance. Arranged in a two-metre grid, the slender glulam columns tilt inwards in two directions. Thanks to TEAMTHEURL’s adept planning, this “eagle” was able to land smoothly and safely on its new vantage point.













