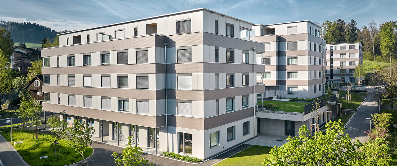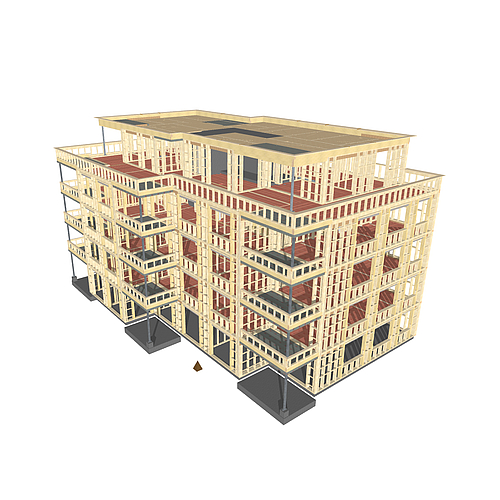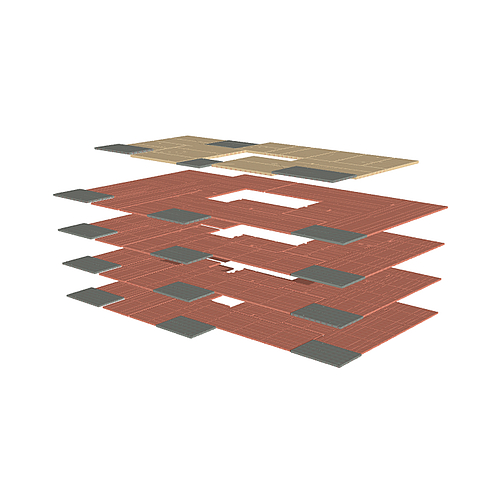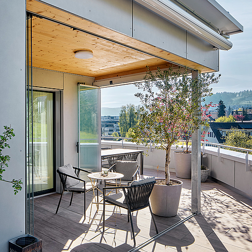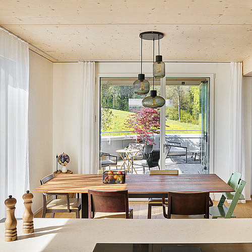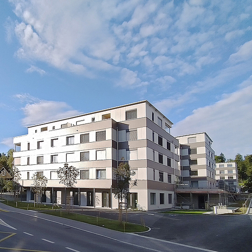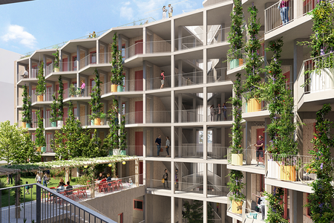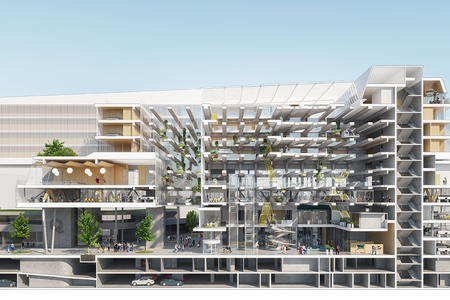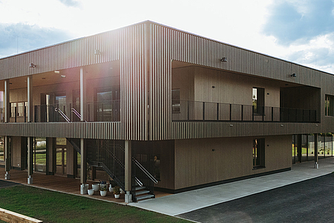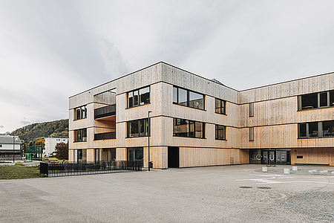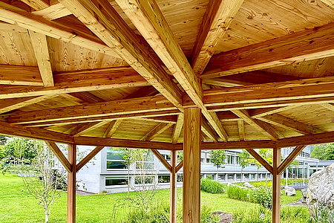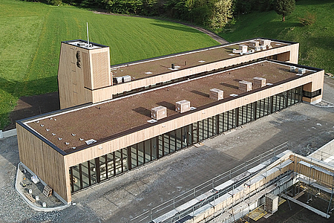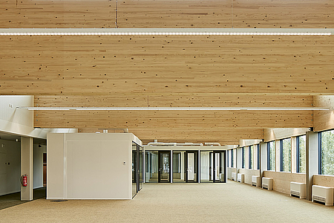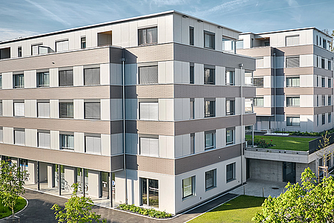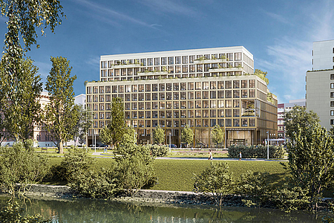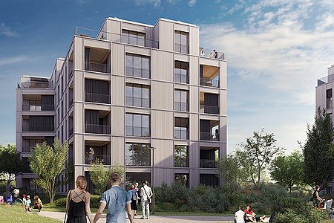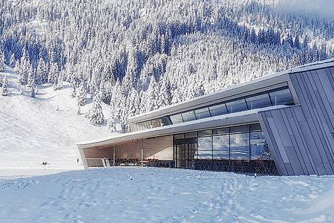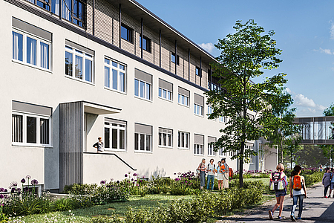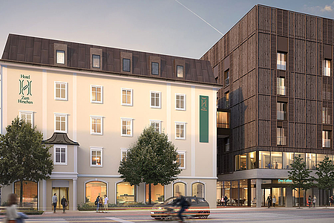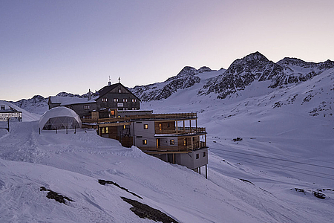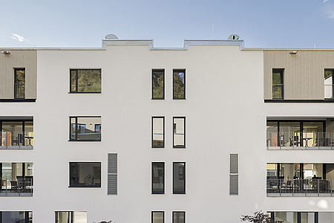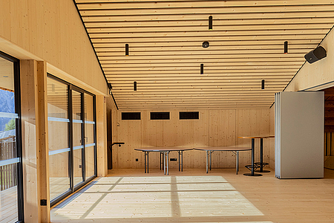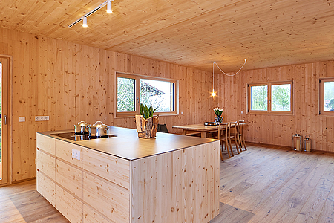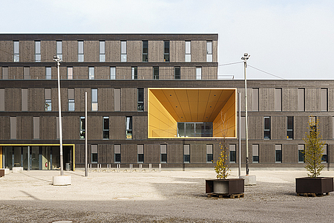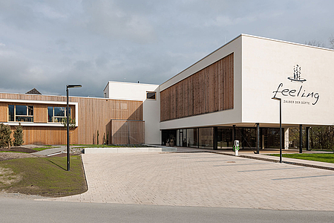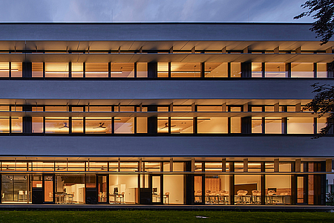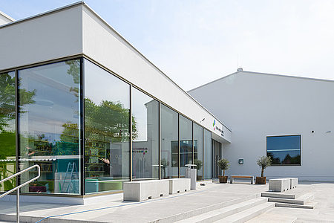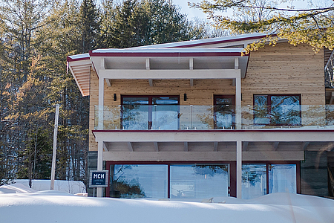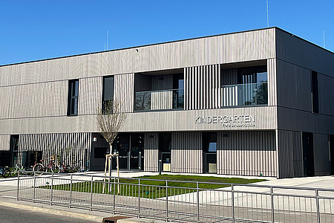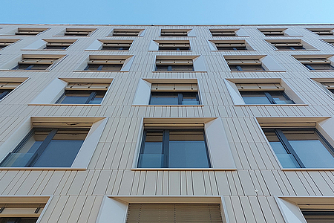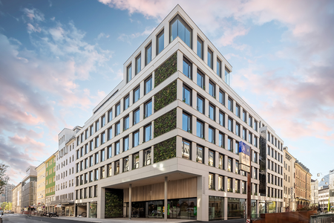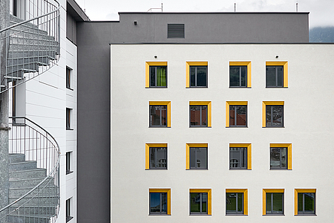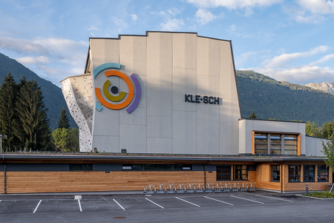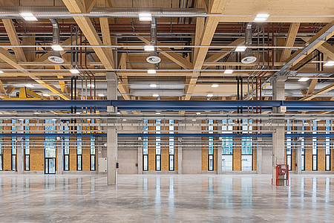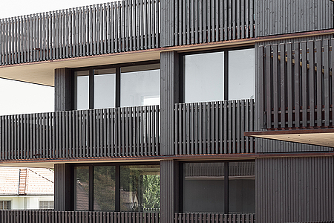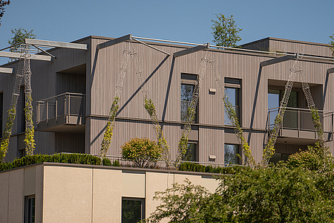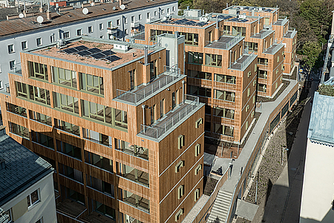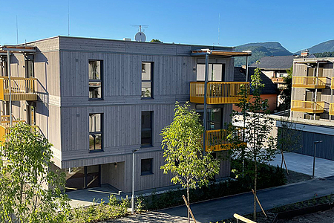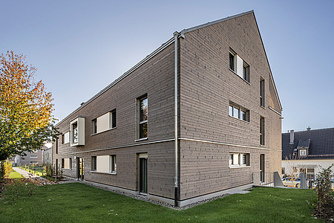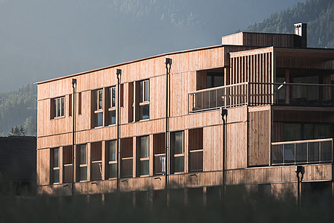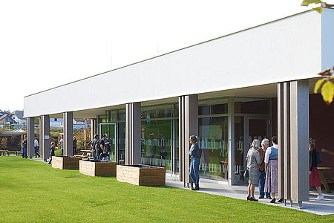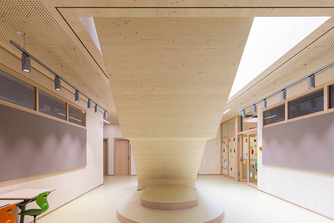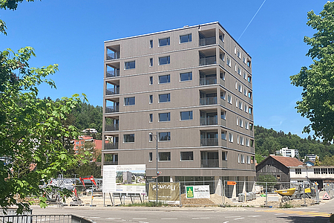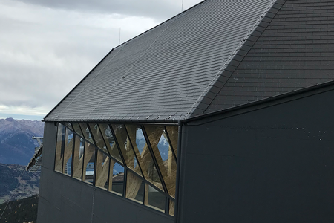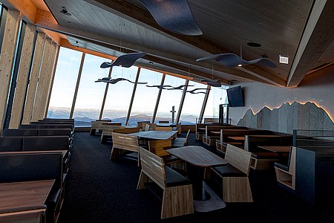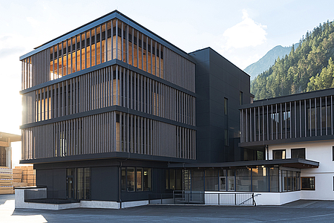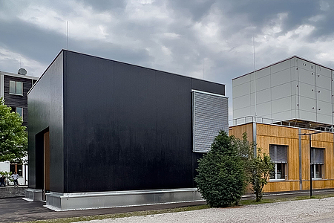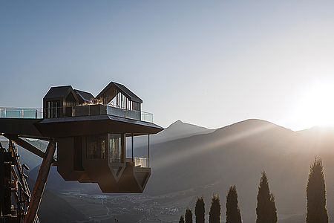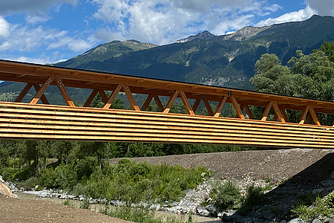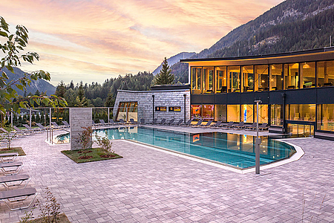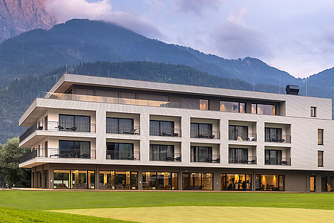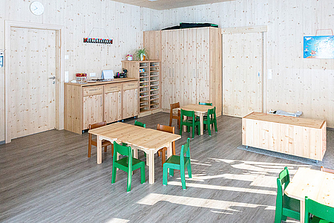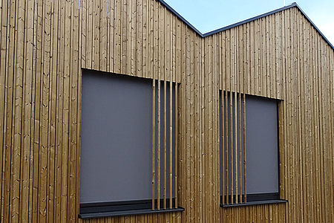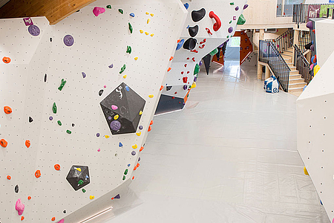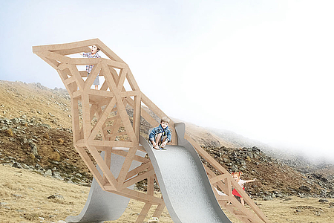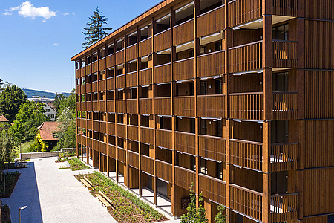Waldhof Rotkreuz development
Five apartment buildings built of wood
For the last development of four construction stages in the Lindematt district of Rotkreuz, the building contractors opted for a timber construction and created five apartment buildings with fifty rental apartments, five freehold apartments and commercial premises.
Healthy living with wood as the construction material is well received by the general public for many reasons and offers tenants a comfortable living environment from the very outset. The building contractors were convinced of this because all apartments were already let before the construction was completed.
The basements, stairwell and lift shaft are all solid timber constructions. From the ground floor upwards, the buildings consist of a timber system construction with wood-concrete composite ceilings. THEURL CLTPLUS cross-laminated timber ceiling elements are used here. A total of 1,050 m³ were delivered directly to the customer's premises or the construction site. The many construction phases also required precise coordination of the details between the technical timber construction team at THEURL and the customer. This was the only way to guarantee a smooth project flow and just-in-time deliveries to the construction site.
Wood-concrete composite ceilings made of CLTPLUS
Another special feature of this project is the wood-concrete composite ceilings, which were installed from the ground floor upwards. The factory machining of the ceiling elements with shear grooves was reinforced directly on the construction site with concrete.
Why a wood and concrete composite?
The composite effect is created by the so-called shear grooves. The concrete is mainly put under pressure and the wood under tension. The main advantages over a conventional reinforced concrete ceiling are the reduced construction time, the untreated quality of the CLTPLUS ceiling elements (lower appearance grade required) and the low load due to the inherent weight.

