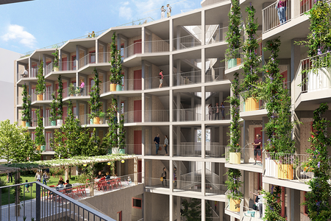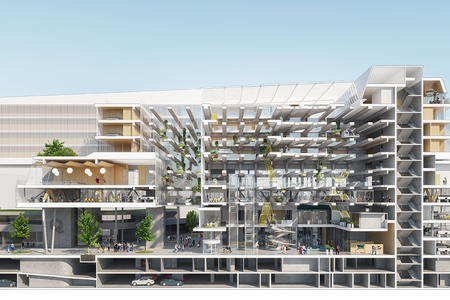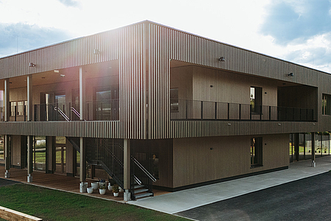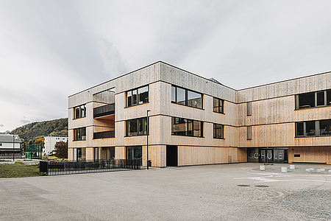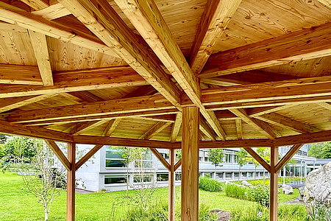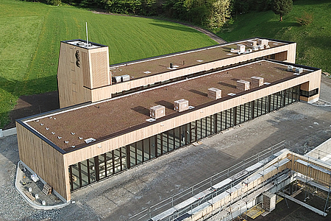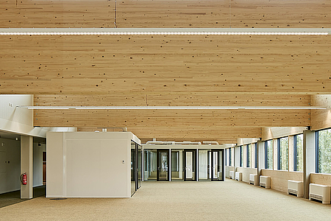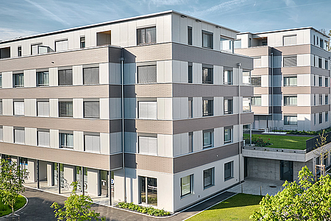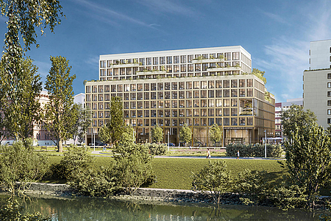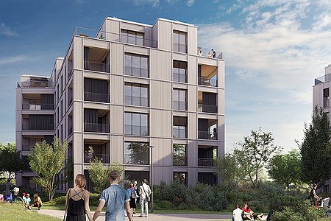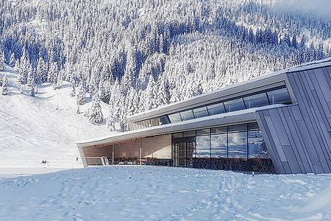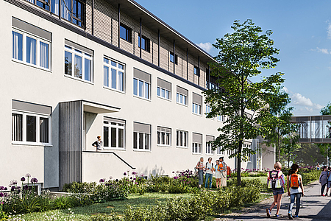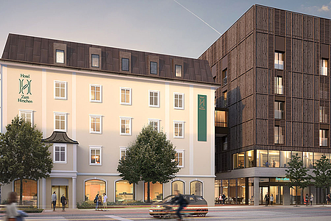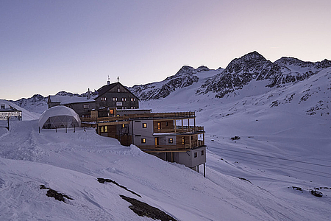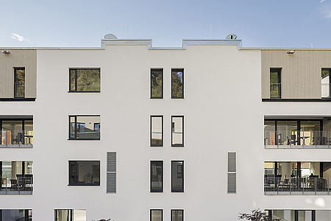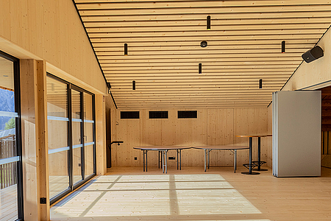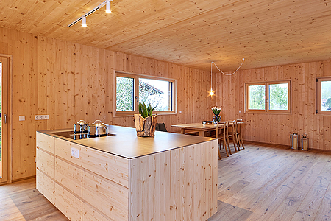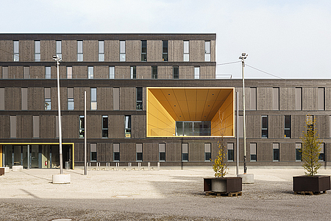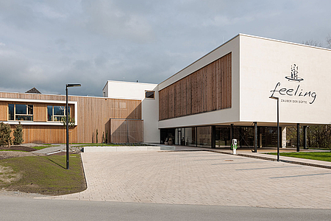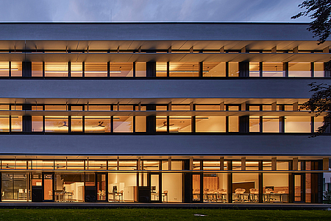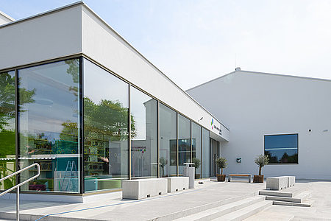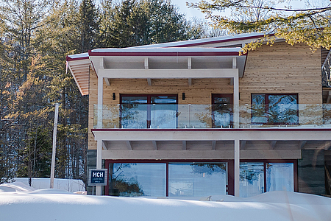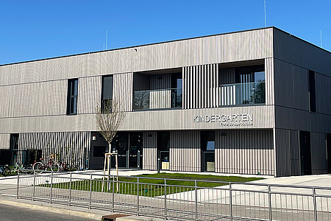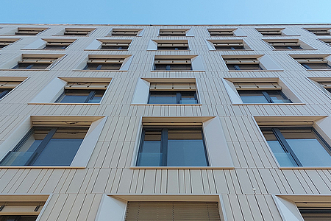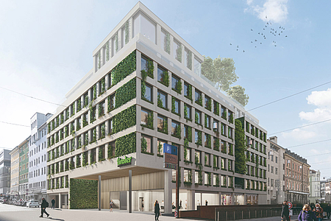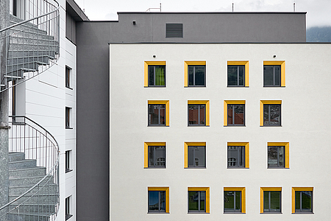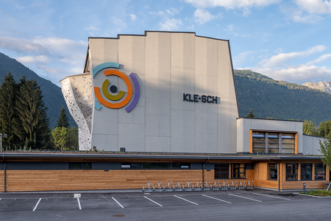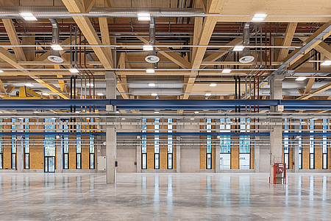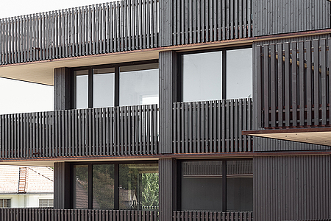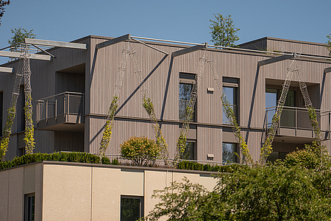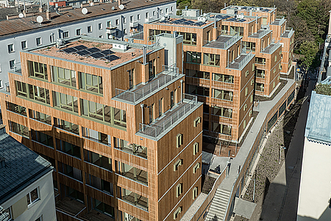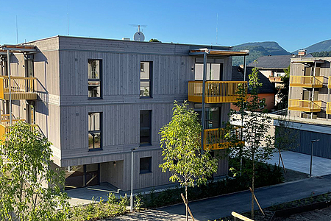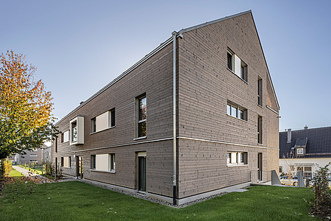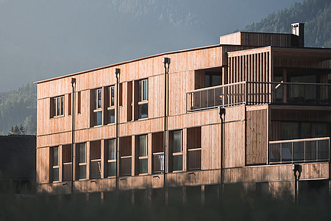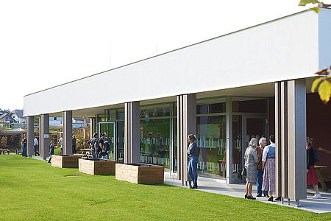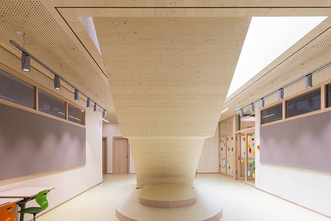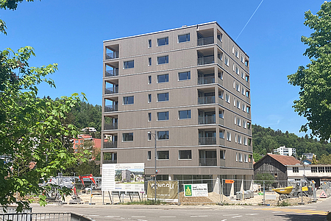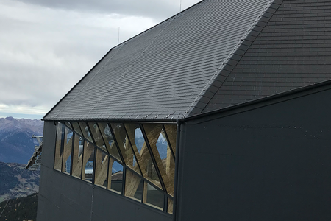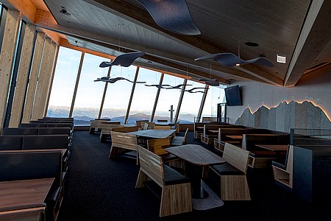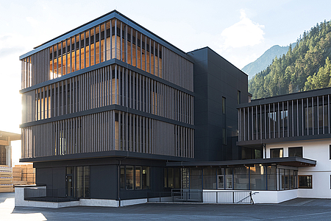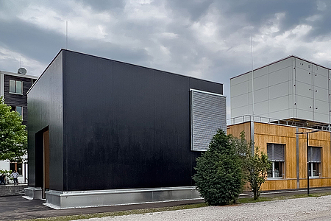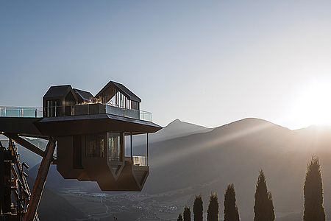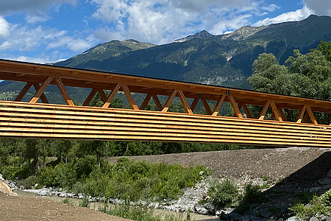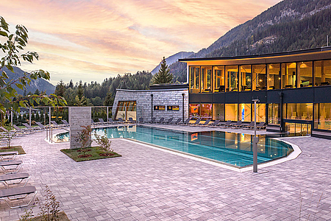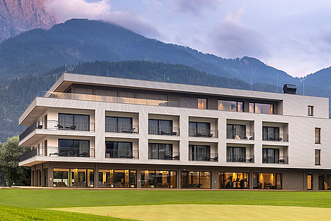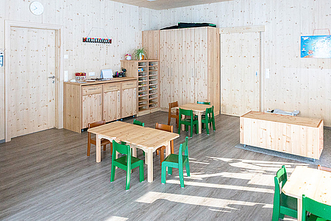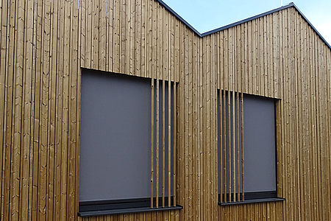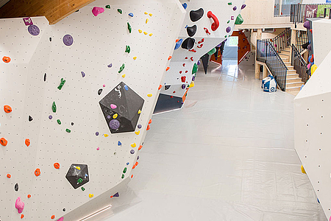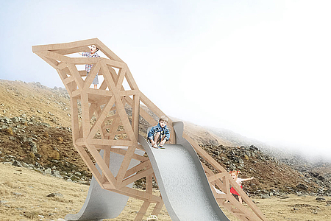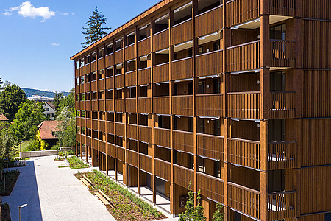One floor every week
The residential project "Am Mühlebach"
The residential project "Am Mühlebach" in Rudolfstetten, Switzerland combines the best of two building materials. On a massive ground floor plinth, 28 residential units made of timber were installed in rapid succession. In the catchment area of Zurich, right next to the train station and in the newly structured village centre of Rudolfstetten, a residential and commercial building with 28 rental apartments is being built. They extend over the upper floors. The building has around 200 square metres of service space on the ground floor. The outdoor facilities are designed as a public space and are therefore open to all residents of the town and the users of the services on the ground floor.
Solid base, seven storeys of wood
The square cube with seven floors made of prefabricated wooden elements rests on a ground floor made of concrete. The concrete centre, which in addition to the stairwell also has an elevator shaft, serves to reinforce the structure. Four residential units are planned on each floor. The deeply cut loggias in the corners of the building give the building its special appearance. The building material used for the structure is also reflected in the design of the façade. The pretreated back-ventilated wooden façade is vertically structured. The wood was colourlessly pressure-impregnated and treated with weathering glaze. THEURL supplied around 308 m³ of ceiling elements made of CLTPLUS for this project.
Serial floor plans
On each floor, four apartments with 2.5 rooms each are grouped around the centre. In the floor plan design, the planners make perfect use of the advantages of modular and serial construction. Each floor has exactly the same structure. By moving only one door, a cosy, small 1.5-room and a spacious 3.5-room apartment are created on every second floor – a tiny deviation with great effect. From the outside, this variability is not recognisable in the floor plans. The ceiling elements made of CLTPLUS give the living rooms a comfortable atmosphere thanks to the high-quality exposed wood ceilings. The high precision of prefabrication also offers the building advantages in terms of energy. The building effortlessly achieved the Minergie standard, a protected Swiss label denoting sustainable construction. The built-in comfort ventilation guarantees high air quality in the building at all times of the day.
Four weeks assembly time
The seven timber floors were constructed quickly. If the carpenters needed a whole week to assemble the first floor, two floors could be installed in each of the following weeks. Finally, the 7th floor and the roof were assembled in the fourth week. The floor/ceiling components have a thickness of 140 mm, and the underside is designed with visible quality. Plates with a thickness of 220 mm were also used for the roof elements. For each floor, one lorry loaded with CLTPLUS ceiling elements travelled from the Theurl plant in Steinfeld to Switzerland. With a total of seven lorry loads, all the material was always delivered to the construction site in time for the assembly date. The perfect logistics resulted from the close coordination between the planners on the client side and the TEAMTHEURL.








