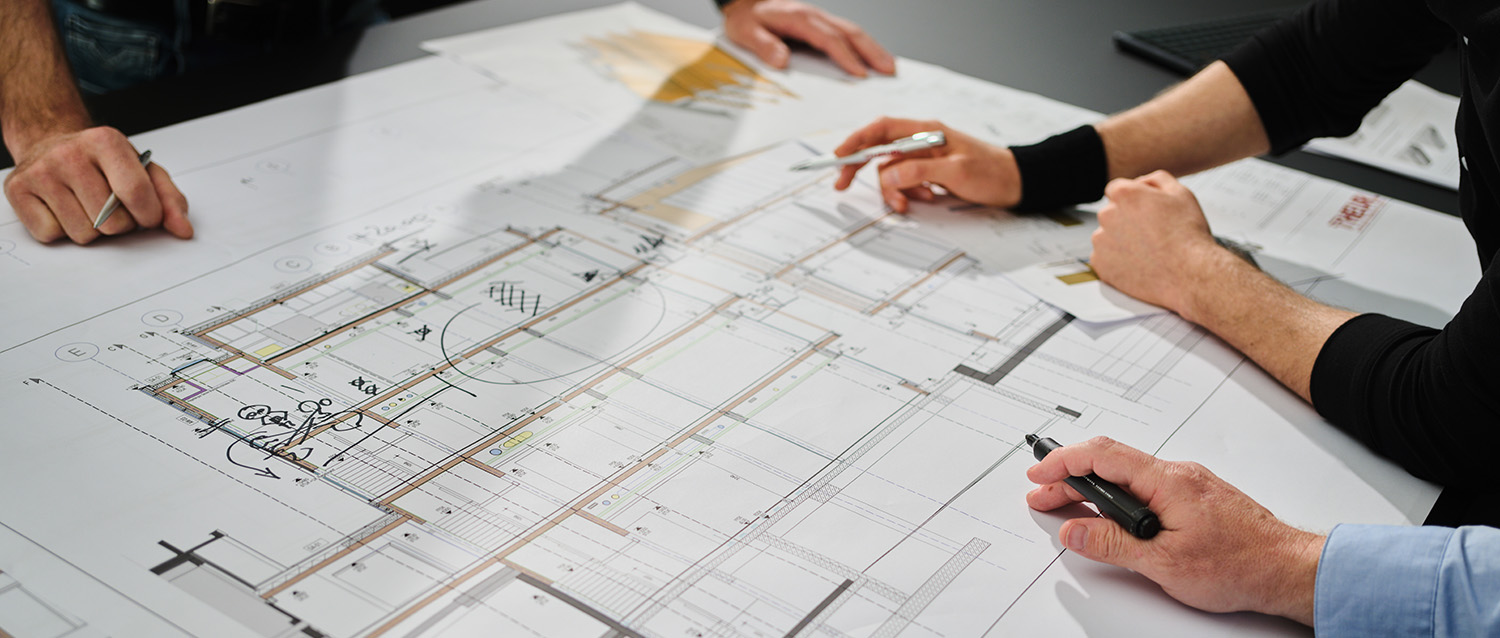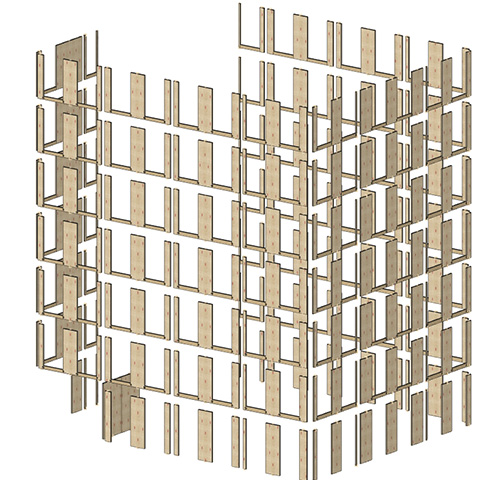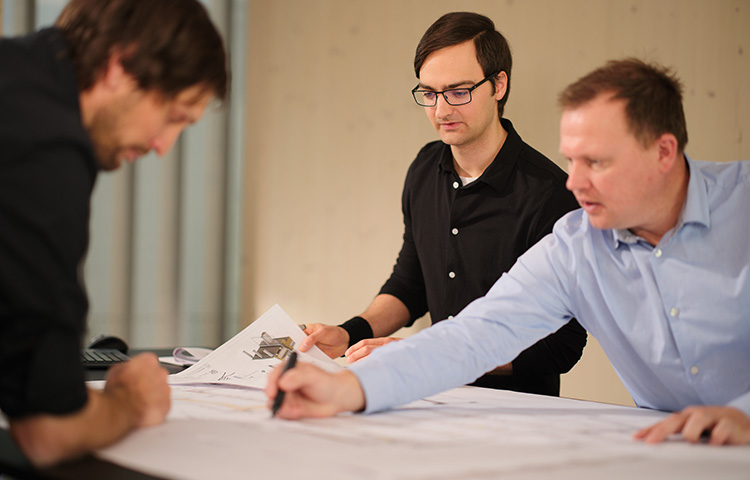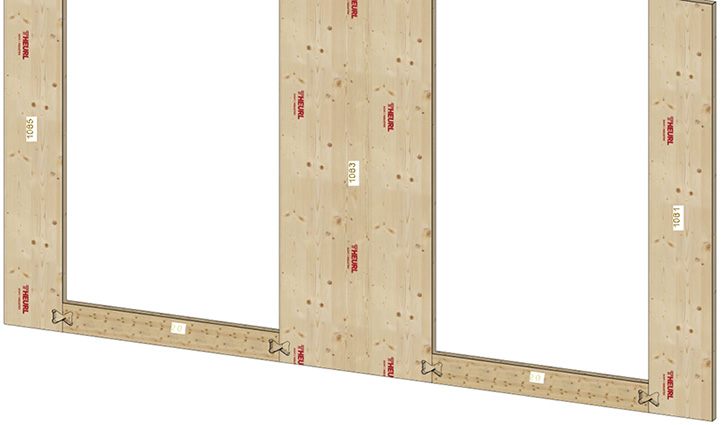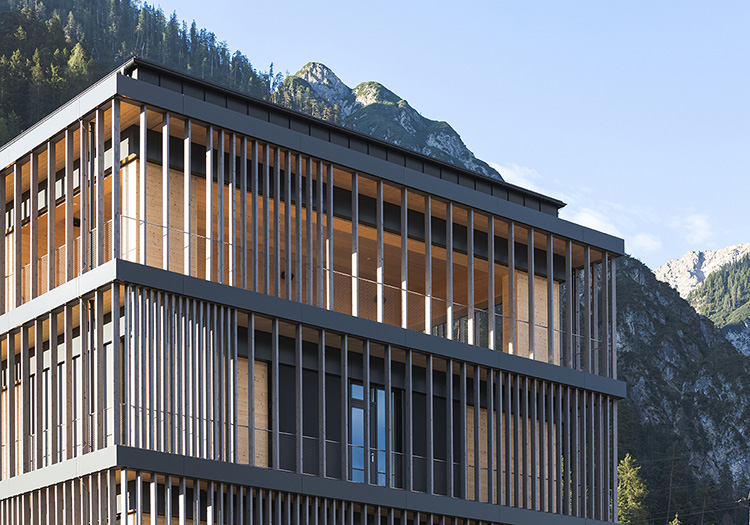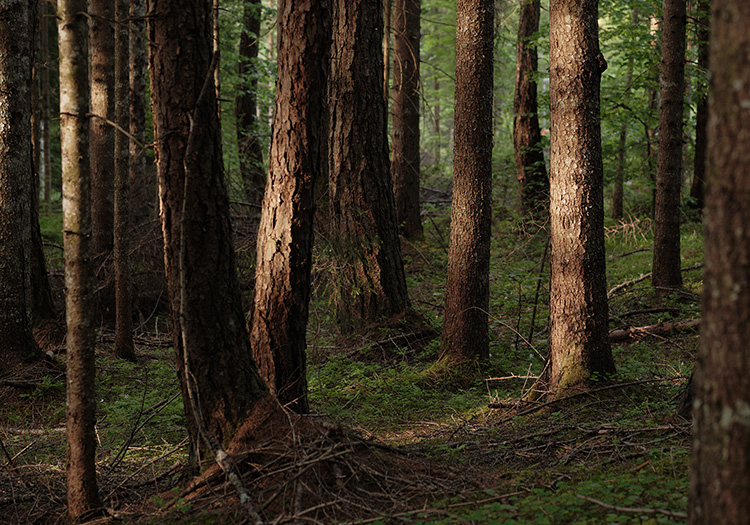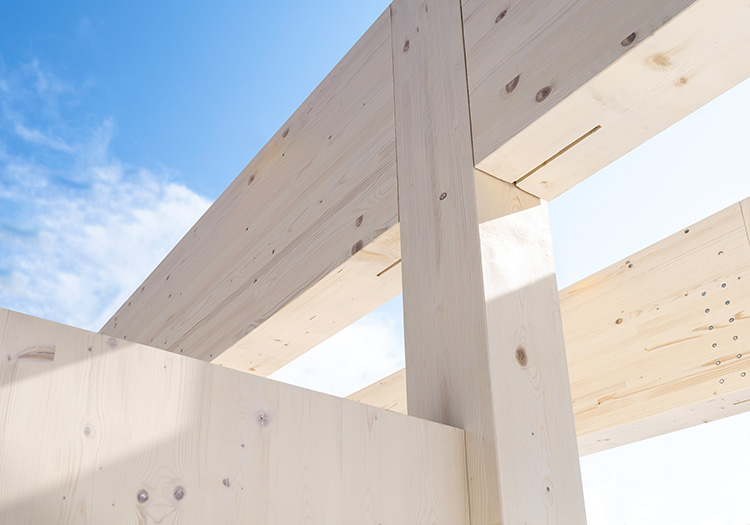Our service portfolio for timber construction planning
We plan and produce constructively
How do we achieve resource-effi cient execution planning for glue laminated timber and CLTPLUS? To ensure projects run smoothly, fi ne-tuning between architecture, structural planning, timber construction and our experienced technical timber construction team is crucial in the early stages of project.
As your industrial partner, we would be happy to assist you while working together to achieve perfect integration of all planning processes. This allows your timber construction project to benefi t from the latest production technologies. The future belongs to timber construction and THEURL's service portfolio really helps projects to achieve success.
SERVICE PACKAGE 2
3D project development with
area optimisation
+ 3D mass determination with areas and waste
optimisation, nesting in advance
+ Classifi cation of components
+ Project is drawn from 2D to 3D
+ Standard composite components
+ Defi nition of the lifting equipment and required
processing
+ Clarifi cation of all special processing, if
available or defi ned in the plan
SERVICE PACKAGE 3
3D project development with
cross-section optimisation
+ All services of package 2
+ Review of optimisation proposals for the static
cross sections (preliminary design), fi nal review
by a structural engineer required
+ Detailed suggestions for static fasteners
according to individual requirementsrnis
04
ORDERING
In orders, production capacities are reserved
based on the existing planning status and the
exact delivery date is set. Our digital customer
portal is available for you to track the project
status at any time. Our TIM application also
enables secure and uniform data exchange
for plans and all documents.
05
JOINERY PLANNING
Based on the four common CAD programs
SEMA, Dietrich`s, cadwork and hsbcad, our
internal technical timber construction team
develops waste-optimised detailed planning
and determines the final nesting. In addition,
the error-free execution plan is crucial for
the production of the individual elements,
i.e. the assembly sequence is defined and
all information for the joinery services
including levers has been created.
06
LOGISTICS PLANNING
Loading space optimisation (LRO) allows
the correct order of the individual components
to be determined virtually and in advance.
Important logistics details are planned, such
as the weight and package size, which type of
truck will be used or the country-specific import
requirements for container loading and customs
clearance are defined.
07
PRODUCTION
The modern, highly automated production facilities
produce resource-saving glued laminated timber
and CLTPLUS for modern timber construction.
CLTPLUS panel dimensions
Thickness 60-360 mm,
length 8-16 m,
Width 2.25-3.5 m
Grid dimensions: 225, 245-295,
310, 330 and 350 cm
Cross section of glue laminated timber
Width 60-280 mm, length 6-18 m
Height 120-1280 mm
09
PREFABRICATION
We create options and continually improve
the refinement of our products. With our
special solutions we can offer factory-assembled
weather protection for the whole construction
period, ribbed ceilings, X-FIX connections, stairs
and key TS3 technology.
10
DELIVERY
To ensure smooth and just-intime delivery
to the construction site, a detailed logistics
concept is drawn up in advance with the
project partners. This includes, for example,
coordinating time slots, access routes and
obtaining permits. This ensures that nothing
stands in the way of a smooth delivery.

